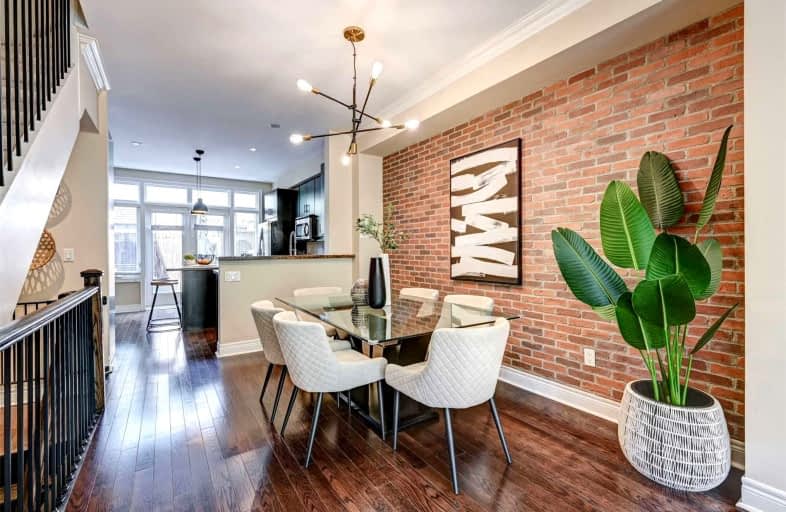
George R Gauld Junior School
Elementary: Public
0.93 km
Karen Kain School of the Arts
Elementary: Public
1.51 km
St Louis Catholic School
Elementary: Catholic
1.02 km
St Leo Catholic School
Elementary: Catholic
1.22 km
Holy Angels Catholic School
Elementary: Catholic
1.18 km
Norseman Junior Middle School
Elementary: Public
1.71 km
Etobicoke Year Round Alternative Centre
Secondary: Public
3.68 km
Lakeshore Collegiate Institute
Secondary: Public
2.13 km
Etobicoke School of the Arts
Secondary: Public
1.36 km
Etobicoke Collegiate Institute
Secondary: Public
3.53 km
Father John Redmond Catholic Secondary School
Secondary: Catholic
2.83 km
Bishop Allen Academy Catholic Secondary School
Secondary: Catholic
1.64 km
$
$1,149,000
- 3 bath
- 3 bed
- 1500 sqft
03-189 Norseman Street, Toronto, Ontario • M8Z 2R5 • Islington-City Centre West
$
$1,199,900
- 3 bath
- 3 bed
- 2000 sqft
23 Leaves Terrace, Toronto, Ontario • M8Y 4H4 • Stonegate-Queensway




