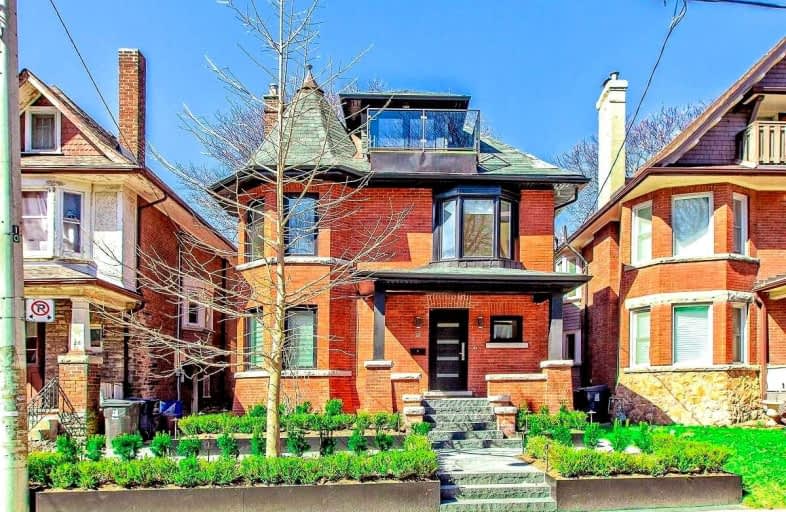
da Vinci School
Elementary: Public
0.98 km
Kensington Community School School Junior
Elementary: Public
1.23 km
Lord Lansdowne Junior and Senior Public School
Elementary: Public
1.03 km
Huron Street Junior Public School
Elementary: Public
0.53 km
Palmerston Avenue Junior Public School
Elementary: Public
0.66 km
King Edward Junior and Senior Public School
Elementary: Public
1.02 km
Msgr Fraser Orientation Centre
Secondary: Catholic
0.48 km
West End Alternative School
Secondary: Public
1.14 km
Msgr Fraser College (Alternate Study) Secondary School
Secondary: Catholic
0.49 km
Loretto College School
Secondary: Catholic
0.42 km
Harbord Collegiate Institute
Secondary: Public
0.88 km
Central Technical School
Secondary: Public
0.50 km
$
$3,800
- 2 bath
- 3 bed
Upper-64 Russett Avenue, Toronto, Ontario • M6H 3M3 • Dovercourt-Wallace Emerson-Junction
$
$3,750
- 2 bath
- 3 bed
- 1500 sqft
90 Beaver Avenue, Toronto, Ontario • M6H 2G2 • Dovercourt-Wallace Emerson-Junction














