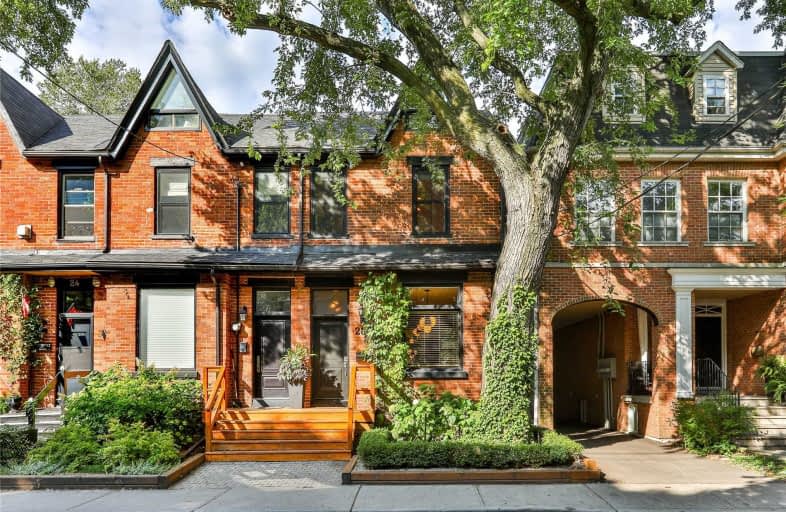
Video Tour

Quest Alternative School Senior
Elementary: Public
1.18 km
First Nations School of Toronto Junior Senior
Elementary: Public
0.25 km
Queen Alexandra Middle School
Elementary: Public
0.30 km
Dundas Junior Public School
Elementary: Public
0.25 km
Pape Avenue Junior Public School
Elementary: Public
1.14 km
Morse Street Junior Public School
Elementary: Public
0.51 km
Msgr Fraser College (St. Martin Campus)
Secondary: Catholic
1.64 km
Inglenook Community School
Secondary: Public
1.28 km
SEED Alternative
Secondary: Public
0.34 km
Eastdale Collegiate Institute
Secondary: Public
0.62 km
CALC Secondary School
Secondary: Public
1.98 km
Riverdale Collegiate Institute
Secondary: Public
1.40 km
$
$999,900
- 4 bath
- 4 bed
Suite-319 Mortimer Avenue, Toronto, Ontario • M4J 2C9 • Danforth Village-East York



