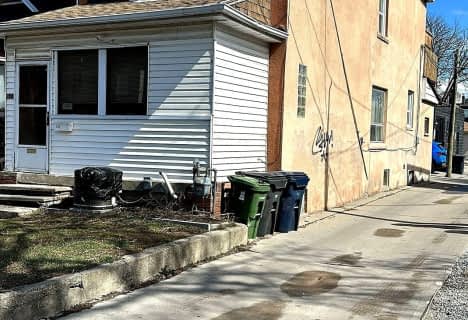
Lambton Park Community School
Elementary: Public
0.56 km
St James Catholic School
Elementary: Catholic
0.97 km
Warren Park Junior Public School
Elementary: Public
1.02 km
Rockcliffe Middle School
Elementary: Public
1.07 km
Roselands Junior Public School
Elementary: Public
1.08 km
George Syme Community School
Elementary: Public
0.94 km
Frank Oke Secondary School
Secondary: Public
0.29 km
York Humber High School
Secondary: Public
1.87 km
Ursula Franklin Academy
Secondary: Public
2.76 km
Runnymede Collegiate Institute
Secondary: Public
1.39 km
Blessed Archbishop Romero Catholic Secondary School
Secondary: Catholic
1.92 km
Etobicoke Collegiate Institute
Secondary: Public
2.90 km
$
$1,695
- 1 bath
- 1 bed
Lower-577 Annette Street, Toronto, Ontario • M6S 2C3 • Runnymede-Bloor West Village
$
$1,550
- 1 bath
- 1 bed
533 Beresford Avenue, Toronto, Ontario • M6S 3C2 • Runnymede-Bloor West Village
$
$1,750
- 1 bath
- 2 bed
- 700 sqft
Lower-394 Kane Avenue, Toronto, Ontario • M6M 3P4 • Keelesdale-Eglinton West








