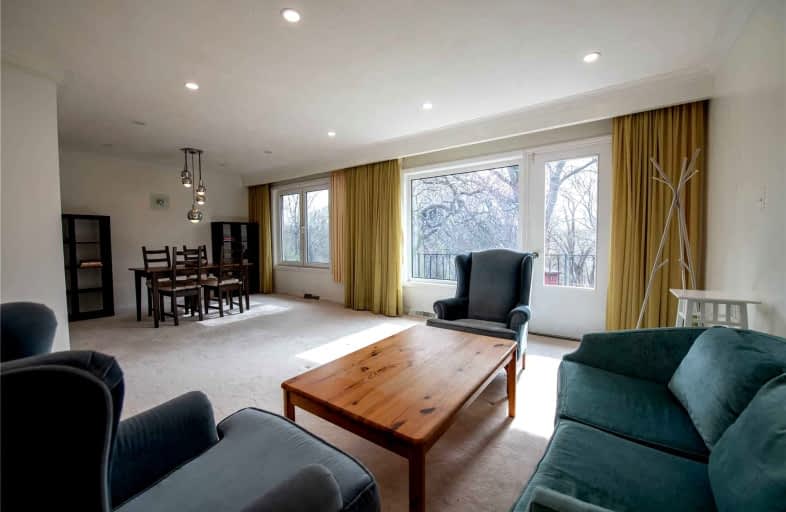
Rivercrest Junior School
Elementary: Public
0.68 km
Greenholme Junior Middle School
Elementary: Public
0.74 km
St Dorothy Catholic School
Elementary: Catholic
1.10 km
West Humber Junior Middle School
Elementary: Public
0.66 km
St Benedict Catholic School
Elementary: Catholic
0.81 km
Beaumonde Heights Junior Middle School
Elementary: Public
1.49 km
Caring and Safe Schools LC1
Secondary: Public
1.46 km
Thistletown Collegiate Institute
Secondary: Public
1.27 km
Father Henry Carr Catholic Secondary School
Secondary: Catholic
1.33 km
Monsignor Percy Johnson Catholic High School
Secondary: Catholic
1.01 km
North Albion Collegiate Institute
Secondary: Public
2.04 km
West Humber Collegiate Institute
Secondary: Public
0.72 km
$
$850
- 1 bath
- 1 bed
B1-11 Bankfield Drive, Toronto, Ontario • M9V 2P5 • Thistletown-Beaumonde Heights



