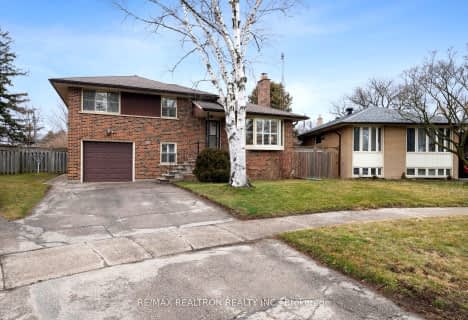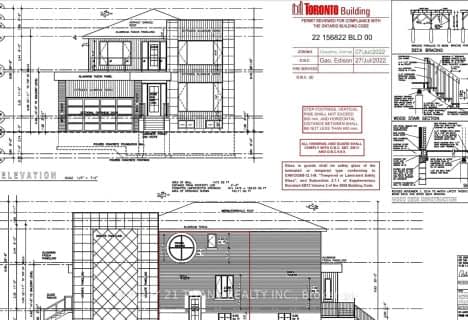
St Theresa Shrine Catholic School
Elementary: Catholic
1.44 km
Anson Park Public School
Elementary: Public
1.21 km
H A Halbert Junior Public School
Elementary: Public
0.70 km
Bliss Carman Senior Public School
Elementary: Public
1.16 km
Fairmount Public School
Elementary: Public
0.42 km
St Agatha Catholic School
Elementary: Catholic
0.28 km
Caring and Safe Schools LC3
Secondary: Public
2.44 km
ÉSC Père-Philippe-Lamarche
Secondary: Catholic
2.20 km
South East Year Round Alternative Centre
Secondary: Public
2.40 km
Scarborough Centre for Alternative Studi
Secondary: Public
2.48 km
Blessed Cardinal Newman Catholic School
Secondary: Catholic
1.27 km
R H King Academy
Secondary: Public
0.84 km






