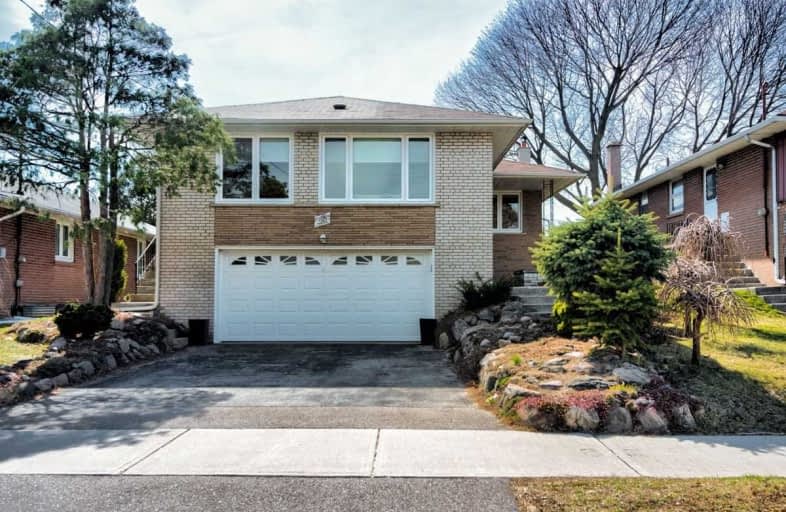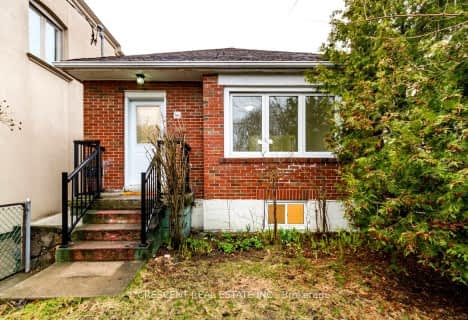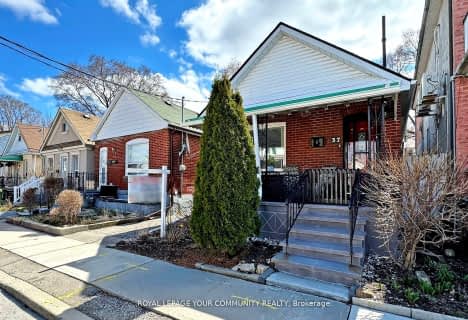
St Demetrius Catholic School
Elementary: Catholic
0.40 km
Westmount Junior School
Elementary: Public
0.53 km
St Eugene Catholic School
Elementary: Catholic
1.10 km
Hilltop Middle School
Elementary: Public
0.65 km
Father Serra Catholic School
Elementary: Catholic
0.98 km
All Saints Catholic School
Elementary: Catholic
0.26 km
School of Experiential Education
Secondary: Public
2.35 km
York Humber High School
Secondary: Public
1.57 km
Scarlett Heights Entrepreneurial Academy
Secondary: Public
0.55 km
Don Bosco Catholic Secondary School
Secondary: Catholic
2.51 km
Weston Collegiate Institute
Secondary: Public
2.28 km
Richview Collegiate Institute
Secondary: Public
1.48 km
$
$1,079,999
- 2 bath
- 3 bed
- 1100 sqft
125 Foxwell Street, Toronto, Ontario • M6N 1Y9 • Rockcliffe-Smythe
$
$1,249,600
- 3 bath
- 3 bed
82 Brampton Road, Toronto, Ontario • M9R 3J9 • Willowridge-Martingrove-Richview














