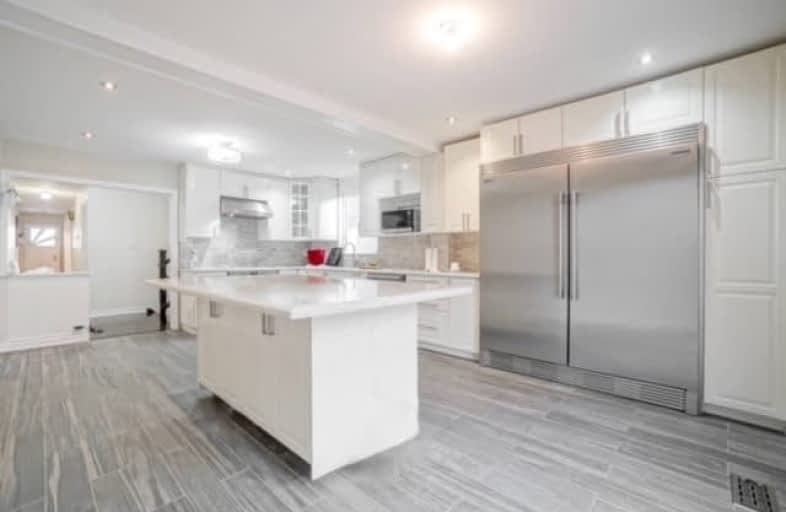
Cordella Junior Public School
Elementary: Public
1.10 km
Harwood Public School
Elementary: Public
0.77 km
King George Junior Public School
Elementary: Public
0.83 km
Rockcliffe Middle School
Elementary: Public
0.73 km
George Syme Community School
Elementary: Public
0.70 km
James Culnan Catholic School
Elementary: Catholic
1.02 km
The Student School
Secondary: Public
1.61 km
Ursula Franklin Academy
Secondary: Public
1.56 km
Runnymede Collegiate Institute
Secondary: Public
0.93 km
Blessed Archbishop Romero Catholic Secondary School
Secondary: Catholic
1.19 km
Western Technical & Commercial School
Secondary: Public
1.56 km
Humberside Collegiate Institute
Secondary: Public
1.46 km
$
$3,180
- 1 bath
- 3 bed
Main -55 Fairbank Avenue East, Toronto, Ontario • M6E 3Y6 • Briar Hill-Belgravia
$
$3,300
- 2 bath
- 3 bed
- 700 sqft
324 St. Johns Road, Toronto, Ontario • M6S 2K4 • Runnymede-Bloor West Village
$
$3,200
- 2 bath
- 3 bed
- 700 sqft
Upper-394 Caledonia Road, Toronto, Ontario • M6E 4T8 • Caledonia-Fairbank









