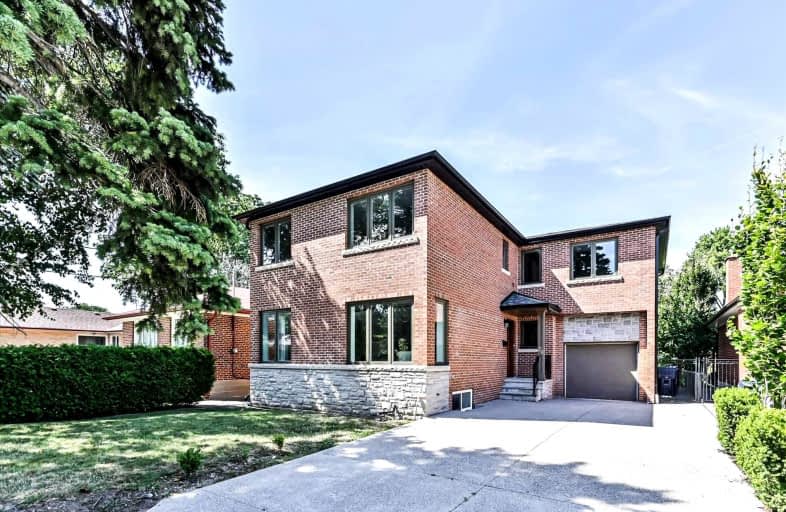
West Glen Junior School
Elementary: Public
0.72 km
St Elizabeth Catholic School
Elementary: Catholic
1.37 km
Bloorlea Middle School
Elementary: Public
1.05 km
Wedgewood Junior School
Elementary: Public
0.61 km
Our Lady of Peace Catholic School
Elementary: Catholic
1.00 km
St Gregory Catholic School
Elementary: Catholic
1.61 km
Etobicoke Year Round Alternative Centre
Secondary: Public
1.48 km
Burnhamthorpe Collegiate Institute
Secondary: Public
0.73 km
Silverthorn Collegiate Institute
Secondary: Public
2.41 km
Etobicoke Collegiate Institute
Secondary: Public
2.52 km
Martingrove Collegiate Institute
Secondary: Public
2.99 km
Michael Power/St Joseph High School
Secondary: Catholic
2.75 km
$
$1,699,900
- 4 bath
- 5 bed
- 2500 sqft
51 Burnhamill Place, Toronto, Ontario • M9C 3S3 • Eringate-Centennial-West Deane



