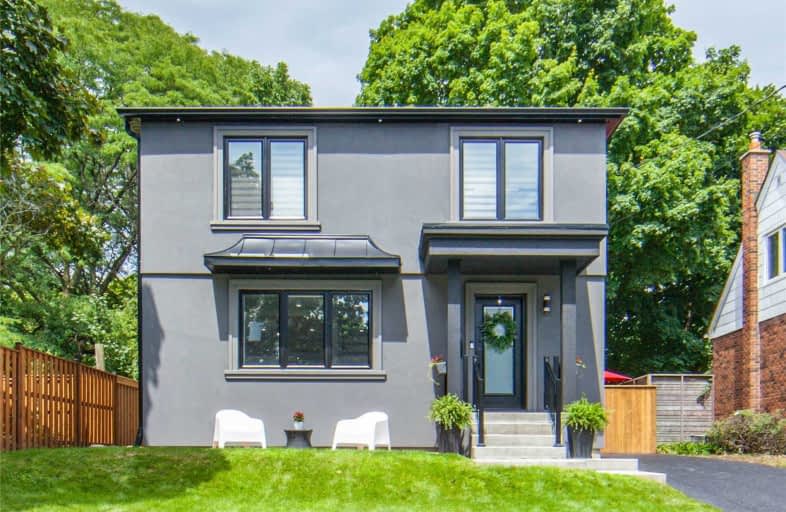
Victoria Park Elementary School
Elementary: Public
0.80 km
O'Connor Public School
Elementary: Public
0.69 km
Selwyn Elementary School
Elementary: Public
1.45 km
Gordon A Brown Middle School
Elementary: Public
1.52 km
Clairlea Public School
Elementary: Public
0.38 km
Our Lady of Fatima Catholic School
Elementary: Catholic
1.19 km
East York Alternative Secondary School
Secondary: Public
3.59 km
Winston Churchill Collegiate Institute
Secondary: Public
3.49 km
Malvern Collegiate Institute
Secondary: Public
4.12 km
Wexford Collegiate School for the Arts
Secondary: Public
3.04 km
SATEC @ W A Porter Collegiate Institute
Secondary: Public
0.85 km
Senator O'Connor College School
Secondary: Catholic
3.78 km
$
$1,099,000
- 3 bath
- 3 bed
43 North Bonnington Avenue, Toronto, Ontario • M1K 1X3 • Clairlea-Birchmount
$
$899,888
- 3 bath
- 3 bed
- 1500 sqft
26 Innismore Crescent, Toronto, Ontario • M1R 1C7 • Wexford-Maryvale














