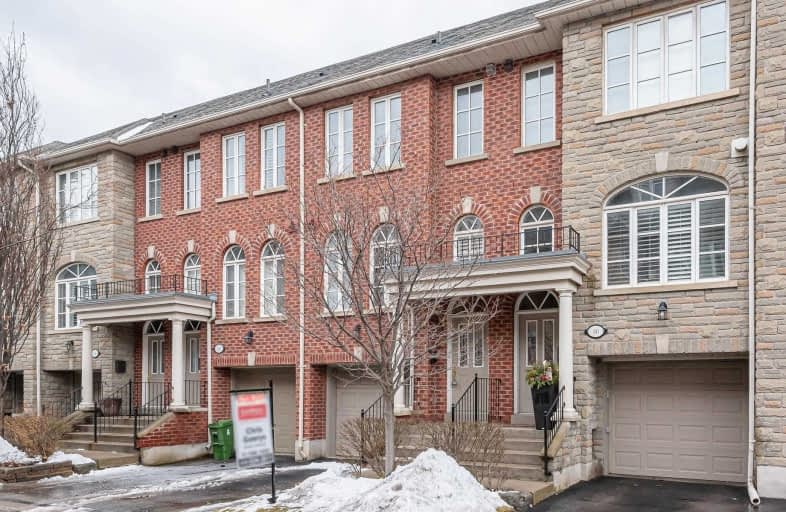
George R Gauld Junior School
Elementary: PublicKaren Kain School of the Arts
Elementary: PublicSt Louis Catholic School
Elementary: CatholicSt Leo Catholic School
Elementary: CatholicHoly Angels Catholic School
Elementary: CatholicÉÉC Sainte-Marguerite-d'Youville
Elementary: CatholicEtobicoke Year Round Alternative Centre
Secondary: PublicLakeshore Collegiate Institute
Secondary: PublicEtobicoke School of the Arts
Secondary: PublicEtobicoke Collegiate Institute
Secondary: PublicFather John Redmond Catholic Secondary School
Secondary: CatholicBishop Allen Academy Catholic Secondary School
Secondary: Catholic- 3 bath
- 2 bed
- 1200 sqft
07-145 Long Branch Avenue, Toronto, Ontario • M8W 0A9 • Long Branch
- 2 bath
- 2 bed
- 700 sqft
103-32 Fieldway Road, Toronto, Ontario • M8Z 3L2 • Islington-City Centre West
- 3 bath
- 2 bed
- 900 sqft
Th9-145 Long Branch Avenue, Toronto, Ontario • M8W 0A9 • Long Branch
- 3 bath
- 3 bed
- 1200 sqft
106-1195 Queensway Avenue, Toronto, Ontario • M8Z 1R6 • Islington-City Centre West
- 3 bath
- 3 bed
- 1200 sqft
Th113-30 William Jackson Way, Toronto, Ontario • M8V 0J7 • New Toronto
- 1 bath
- 2 bed
- 700 sqft
121-40 William Jackson Way, Toronto, Ontario • M8V 2C7 • New Toronto
- 3 bath
- 2 bed
- 1200 sqft
35-100 Long Branch Avenue, Toronto, Ontario • M8W 0C1 • Long Branch
- 3 bath
- 2 bed
- 1000 sqft
20-95 Eastwood Park Gardens, Toronto, Ontario • M8W 0B9 • Long Branch














