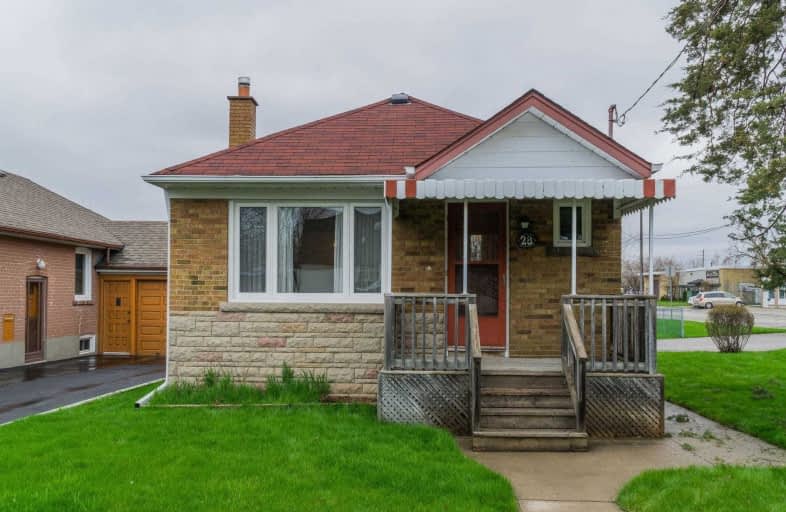
Victoria Park Elementary School
Elementary: Public
0.79 km
O'Connor Public School
Elementary: Public
1.01 km
St Joachim Catholic School
Elementary: Catholic
1.41 km
Regent Heights Public School
Elementary: Public
1.24 km
Clairlea Public School
Elementary: Public
0.41 km
Our Lady of Fatima Catholic School
Elementary: Catholic
0.96 km
Caring and Safe Schools LC3
Secondary: Public
3.08 km
Scarborough Centre for Alternative Studi
Secondary: Public
3.02 km
Winston Churchill Collegiate Institute
Secondary: Public
3.51 km
Malvern Collegiate Institute
Secondary: Public
3.91 km
Wexford Collegiate School for the Arts
Secondary: Public
3.35 km
SATEC @ W A Porter Collegiate Institute
Secondary: Public
0.39 km




