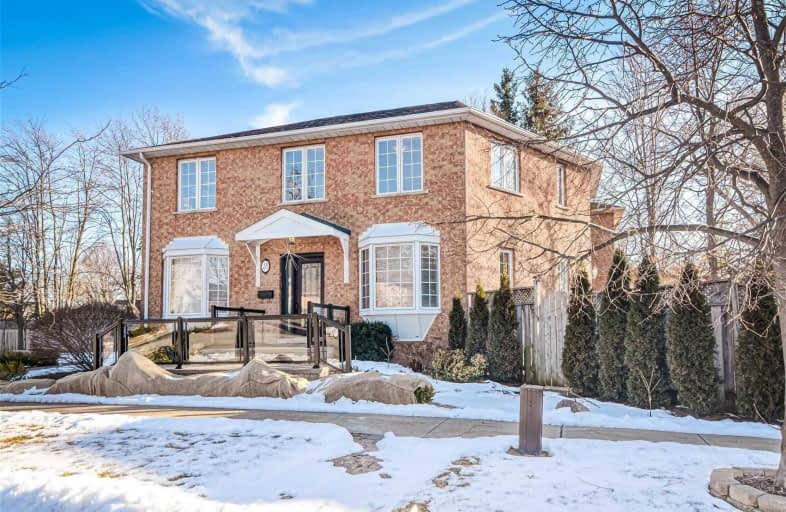
Highland Creek Public School
Elementary: Public
1.73 km
ÉÉC Saint-Michel
Elementary: Catholic
0.71 km
St Malachy Catholic School
Elementary: Catholic
0.28 km
William G Miller Junior Public School
Elementary: Public
0.48 km
St Brendan Catholic School
Elementary: Catholic
1.58 km
Joseph Brant Senior Public School
Elementary: Public
1.20 km
Native Learning Centre East
Secondary: Public
4.03 km
Maplewood High School
Secondary: Public
2.99 km
West Hill Collegiate Institute
Secondary: Public
2.25 km
Sir Oliver Mowat Collegiate Institute
Secondary: Public
1.82 km
St John Paul II Catholic Secondary School
Secondary: Catholic
3.50 km
Sir Wilfrid Laurier Collegiate Institute
Secondary: Public
3.95 km





