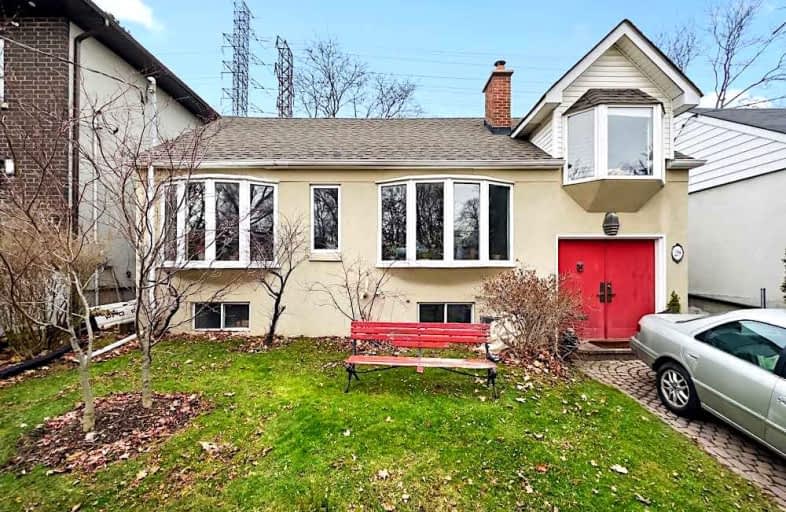
Car-Dependent
- Most errands require a car.
Good Transit
- Some errands can be accomplished by public transportation.
Somewhat Bikeable
- Most errands require a car.

Bennington Heights Elementary School
Elementary: PublicWhitney Junior Public School
Elementary: PublicRolph Road Elementary School
Elementary: PublicOur Lady of Perpetual Help Catholic School
Elementary: CatholicSt Anselm Catholic School
Elementary: CatholicBessborough Drive Elementary and Middle School
Elementary: PublicMsgr Fraser College (St. Martin Campus)
Secondary: CatholicMsgr Fraser-Isabella
Secondary: CatholicCALC Secondary School
Secondary: PublicJarvis Collegiate Institute
Secondary: PublicLeaside High School
Secondary: PublicRosedale Heights School of the Arts
Secondary: Public-
Kamasutra Indian Restaurant & Wine Bar
1522 Bayview Avenue, Toronto, ON M4G 3B4 1.41km -
McSorley's Wonderful Saloon & Grill
1544 Bayview Avenue, Toronto, ON M4G 3B6 1.49km -
Corks Beer & Wine Bars
93 Laird Drive, Toronto, ON M4G 3V1 1.62km
-
Cafe Belong
550 Bayview Avenue, Toronto, ON M4W 3X8 0.89km -
Starbucks
1545 Bayview Avenue, East York, ON M4G 3B5 1.53km -
Supernova Coffee
897 Broadview Avenue, Toronto, ON M4K 2P9 1.56km
-
Pharma Plus
325 Moore Avenue, East York, ON M4G 3T6 0.55km -
Marshall's Drug Store
412 Av Summerhill, Toronto, ON M4W 2E4 0.89km -
Drugstore Pharmacy
11 Redway Road, East York, ON M4H 1P6 1.14km
-
Bento Sushi
301 Moore Avenue, Toronto, ON M4G 1E1 0.53km -
O Sushi By Japanese Chef
1213 Bayview Avenue, Toronto, ON M4G 2Z8 0.58km -
Siam Square Hut
1213 Bayview Ave., Unit 4, Toronto, ON M4G 2Z8 0.58km
-
Leaside Village
85 Laird Drive, Toronto, ON M4G 3T8 1.62km -
Carrot Common
348 Danforth Avenue, Toronto, ON M4K 1P1 2.07km -
Greenwin Square Mall
365 Bloor St E, Toronto, ON M4W 3L4 2.35km
-
Loblaws
301 Moore Avenue, East York, ON M4G 1E1 0.53km -
Summerhill Market
446 Summerhill Avenue, Toronto, ON M4W 2E4 0.82km -
Rosedale's Finest
408 Summerhill Avenue, Toronto, ON M4W 2E4 0.91km
-
LCBO
200 Danforth Avenue, Toronto, ON M4K 1N2 1.97km -
LCBO - Leaside
147 Laird Dr, Laird and Eglinton, East York, ON M4G 4K1 2.02km -
Fermentations
201 Danforth Avenue, Toronto, ON M4K 1N2 2.03km
-
Petro-Canada
1232 Bayview Avenue, Toronto, ON M4G 3A1 0.61km -
Bayview Moore Automotive
1232 Bayview Avenue, Toronto, ON M4G 3A1 0.61km -
Kelly's Heating
1397 Avenue Bayview, East York, ON M4G 3A6 1.11km
-
Mount Pleasant Cinema
675 Mt Pleasant Rd, Toronto, ON M4S 2N2 2.2km -
Cineplex Cinemas
2300 Yonge Street, Toronto, ON M4P 1E4 2.95km -
Cineplex Cinemas Varsity and VIP
55 Bloor Street W, Toronto, ON M4W 1A5 2.96km
-
Todmorden Room Library
1081 1/2 Pape Avenue, Toronto, ON M4K 3W6 1.59km -
Toronto Public Library - Leaside
165 McRae Drive, Toronto, ON M4G 1S8 1.59km -
Deer Park Public Library
40 St. Clair Avenue E, Toronto, ON M4W 1A7 1.93km
-
SickKids
555 University Avenue, Toronto, ON M5G 1X8 1.56km -
MCI Medical Clinics
160 Eglinton Avenue E, Toronto, ON M4P 3B5 2.66km -
Bridgepoint Health
1 Bridgepoint Drive, Toronto, ON M4M 2B5 3.07km
-
The Don Valley Brick Works Park
550 Bayview Ave, Toronto ON M4W 3X8 0.89km -
Craigleigh Gardens
160 South Dr (at Elm Ave), Toronto ON 1.72km -
Ramsden Park
1 Ramsden Rd (Yonge Street), Toronto ON M6E 2N1 2.46km
-
RBC Royal Bank
2346 Yonge St (at Orchard View Blvd.), Toronto ON M4P 2W7 3.02km -
Scotiabank
332 Bloor St W (at Spadina Rd.), Toronto ON M5S 1W6 3.95km -
TD Bank Financial Group
904 Queen St E (at Logan Ave.), Toronto ON M4M 1J3 4.08km
- 3 bath
- 3 bed
34 Salisbury Avenue, Toronto, Ontario • M4X 1C4 • Cabbagetown-South St. James Town













