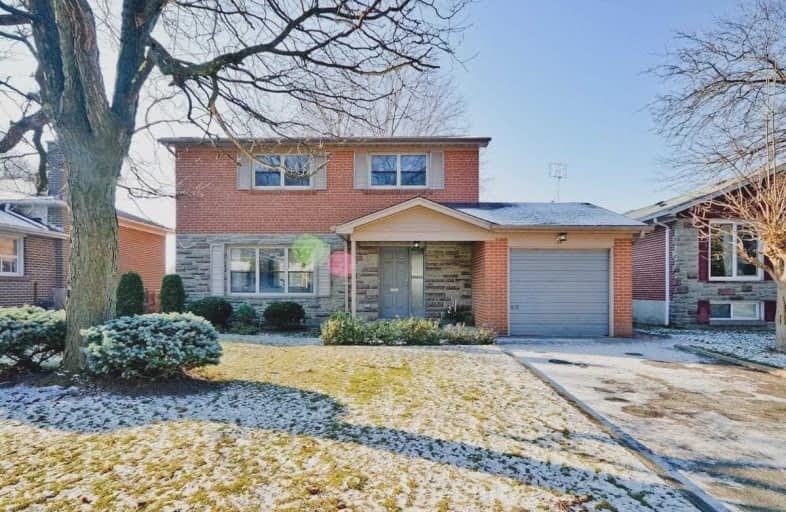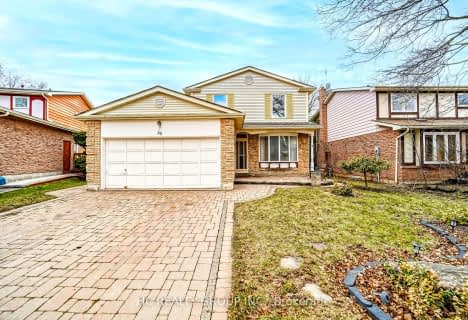
Holy Redeemer Catholic School
Elementary: Catholic
0.80 km
Zion Heights Middle School
Elementary: Public
0.71 km
Cresthaven Public School
Elementary: Public
0.32 km
Highland Middle School
Elementary: Public
0.96 km
Arbor Glen Public School
Elementary: Public
1.19 km
Cliffwood Public School
Elementary: Public
0.72 km
North East Year Round Alternative Centre
Secondary: Public
2.23 km
Msgr Fraser College (Northeast)
Secondary: Catholic
0.80 km
Pleasant View Junior High School
Secondary: Public
2.72 km
St. Joseph Morrow Park Catholic Secondary School
Secondary: Catholic
2.57 km
Georges Vanier Secondary School
Secondary: Public
2.08 km
A Y Jackson Secondary School
Secondary: Public
0.64 km
$
$1,499,000
- 2 bath
- 3 bed
194 Bayview Fairways Drive, Markham, Ontario • L3T 2Y8 • Bayview Fairway-Bayview Country Club Estates














