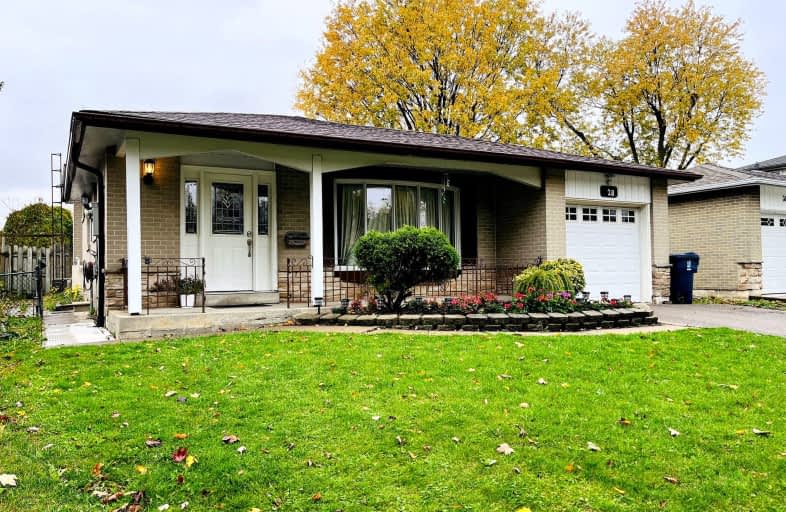Car-Dependent
- Most errands require a car.
Good Transit
- Some errands can be accomplished by public transportation.
Somewhat Bikeable
- Most errands require a car.

St Florence Catholic School
Elementary: CatholicSt Edmund Campion Catholic School
Elementary: CatholicLucy Maud Montgomery Public School
Elementary: PublicGrey Owl Junior Public School
Elementary: PublicHighcastle Public School
Elementary: PublicBerner Trail Junior Public School
Elementary: PublicMaplewood High School
Secondary: PublicSt Mother Teresa Catholic Academy Secondary School
Secondary: CatholicWest Hill Collegiate Institute
Secondary: PublicWoburn Collegiate Institute
Secondary: PublicLester B Pearson Collegiate Institute
Secondary: PublicSt John Paul II Catholic Secondary School
Secondary: Catholic-
White Heaven Park
105 Invergordon Ave, Toronto ON M1S 2Z1 3.07km -
Thomson Memorial Park
1005 Brimley Rd, Scarborough ON M1P 3E8 5.11km -
Havendale Park
Havendale, Scarborough ON 5.74km
-
TD Bank Financial Group
4515 Kingston Rd (at Morningside Ave.), Scarborough ON M1E 2P1 3.17km -
TD Bank Financial Group
1571 Sandhurst Cir (at McCowan Rd.), Scarborough ON M1V 1V2 4.9km -
Scotiabank
6019 Steeles Ave E, Toronto ON M1V 5P7 5.87km
- — bath
- — bed
- — sqft
19 Crown Acres Court, Toronto, Ontario • M1S 4W1 • Agincourt South-Malvern West
- 1 bath
- 1 bed
Bsmt-103 Spring Forest Square, Toronto, Ontario • M1S 4W7 • Agincourt South-Malvern West










