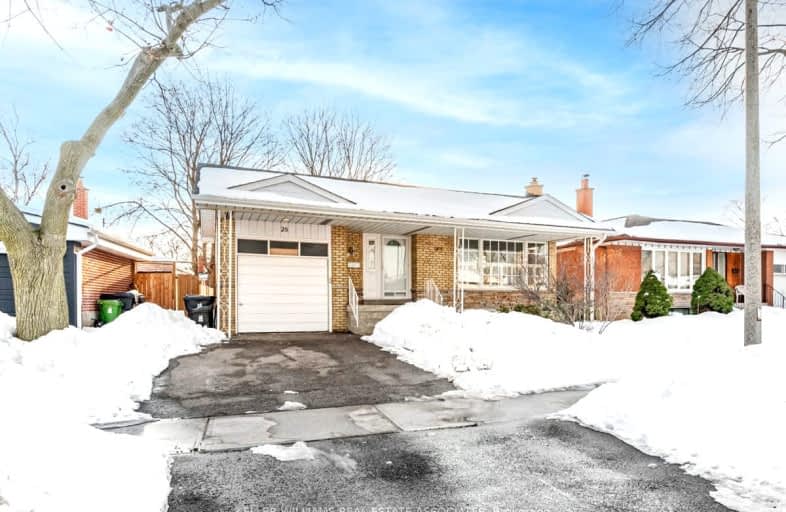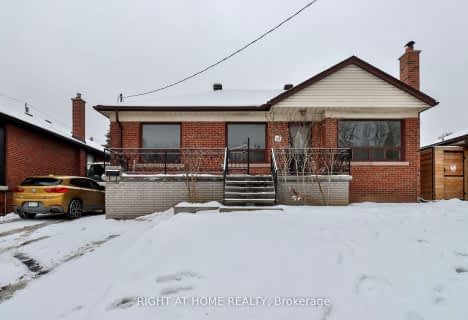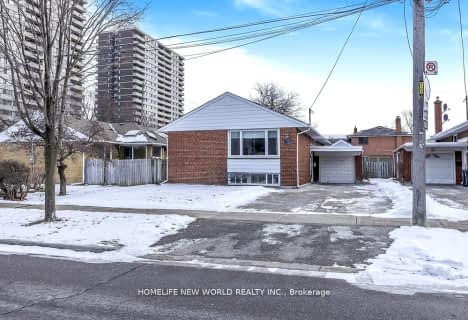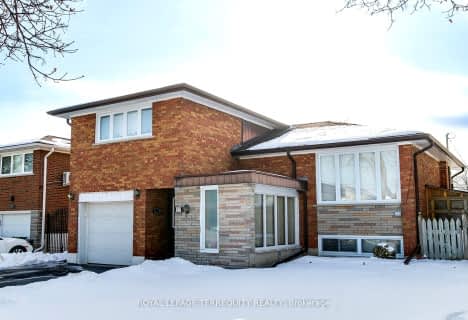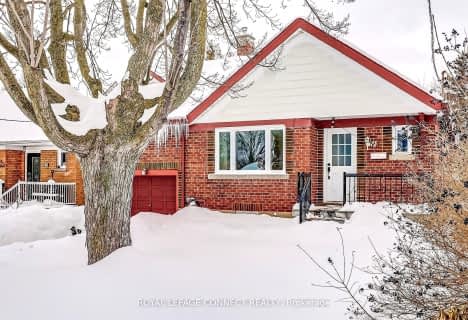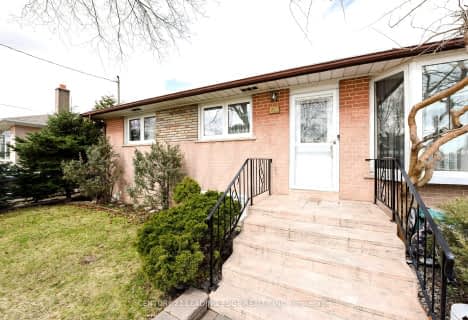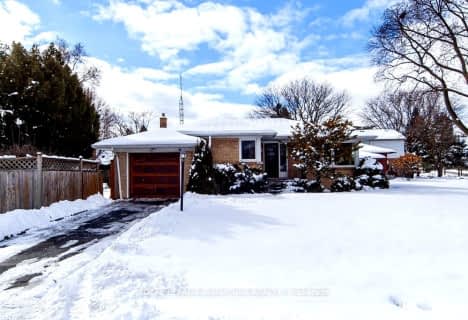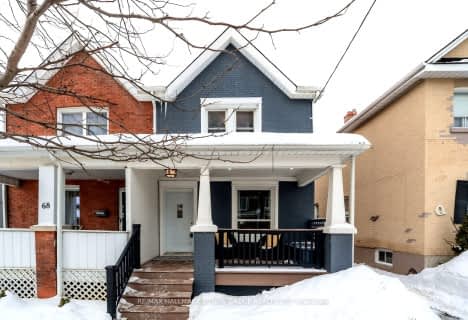Somewhat Walkable
- Some errands can be accomplished on foot.
Excellent Transit
- Most errands can be accomplished by public transportation.
Bikeable
- Some errands can be accomplished on bike.

St Demetrius Catholic School
Elementary: CatholicValleyfield Junior School
Elementary: PublicSt Eugene Catholic School
Elementary: CatholicHilltop Middle School
Elementary: PublicFather Serra Catholic School
Elementary: CatholicAll Saints Catholic School
Elementary: CatholicSchool of Experiential Education
Secondary: PublicCentral Etobicoke High School
Secondary: PublicYork Humber High School
Secondary: PublicScarlett Heights Entrepreneurial Academy
Secondary: PublicDon Bosco Catholic Secondary School
Secondary: CatholicRichview Collegiate Institute
Secondary: Public-
Martin Grove Gardens Park
31 Lavington Dr, Toronto ON 2.49km -
Chestnut Hill Park
Toronto ON 3.43km -
Kenway Park
Kenway Rd & Fieldway Rd, Etobicoke ON M8Z 3L1 4.83km
-
CIBC
1500 Islington Ave (at Rathburn Rd.), Toronto ON M9A 3L8 2.65km -
President's Choice Financial ATM
3671 Dundas St W, Etobicoke ON M6S 2T3 3.89km -
CIBC
1400 Lawrence Ave W (at Keele St.), Toronto ON M6L 1A7 5.15km
- 2 bath
- 3 bed
34 Paragon Road, Toronto, Ontario • M9R 1J8 • Kingsview Village-The Westway
- 3 bath
- 3 bed
- 1100 sqft
32 Farley Crescent, Toronto, Ontario • M9R 2A6 • Willowridge-Martingrove-Richview
- 3 bath
- 3 bed
- 1500 sqft
25 Learmont Drive, Toronto, Ontario • M9R 2E6 • Willowridge-Martingrove-Richview
- 2 bath
- 3 bed
1 Marblehead Road, Toronto, Ontario • M9R 3B1 • Kingsview Village-The Westway
- 3 bath
- 4 bed
- 2000 sqft
4 Abigail Place, Toronto, Ontario • M9R 3X2 • Willowridge-Martingrove-Richview
- 2 bath
- 3 bed
- 1100 sqft
100 Antioch Drive, Toronto, Ontario • M9B 5V4 • Eringate-Centennial-West Deane
- 2 bath
- 3 bed
59 Saskatoon Drive, Toronto, Ontario • M9P 2G1 • Kingsview Village-The Westway
