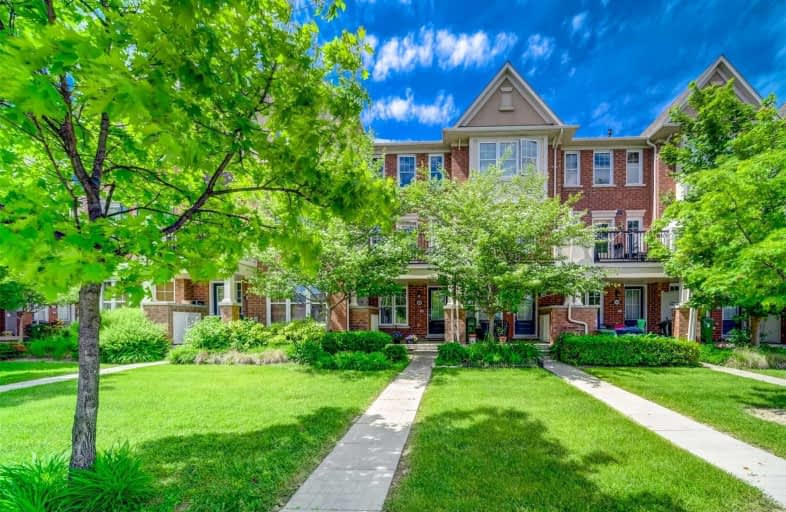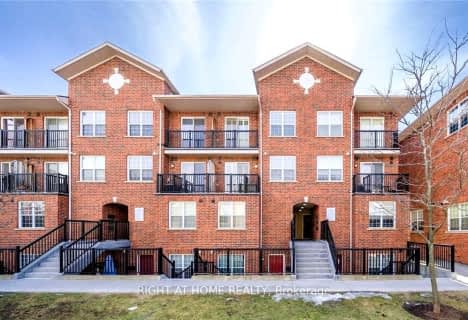
St Joachim Catholic School
Elementary: CatholicGeneral Brock Public School
Elementary: PublicDanforth Gardens Public School
Elementary: PublicRegent Heights Public School
Elementary: PublicClairlea Public School
Elementary: PublicOur Lady of Fatima Catholic School
Elementary: CatholicCaring and Safe Schools LC3
Secondary: PublicSouth East Year Round Alternative Centre
Secondary: PublicScarborough Centre for Alternative Studi
Secondary: PublicBirchmount Park Collegiate Institute
Secondary: PublicJean Vanier Catholic Secondary School
Secondary: CatholicSATEC @ W A Porter Collegiate Institute
Secondary: Public- 2 bath
- 2 bed
- 1200 sqft
105-35 Strangford Lane, Toronto, Ontario • M1L 0E5 • Clairlea-Birchmount
- 2 bath
- 3 bed
- 1000 sqft
33-651A Warden Avenue, Toronto, Ontario • M1L 0E7 • Clairlea-Birchmount
- 3 bath
- 4 bed
- 1600 sqft
103-22 East Haven Drive, Toronto, Ontario • M1N 0B4 • Birchcliffe-Cliffside
- 2 bath
- 2 bed
- 800 sqft
312-15 Strangford Lane, Toronto, Ontario • M1L 0E5 • Clairlea-Birchmount
- 1 bath
- 3 bed
- 1000 sqft
27-649E Warden Avenue, Toronto, Ontario • M1L 0E7 • Clairlea-Birchmount
- 1 bath
- 3 bed
- 1000 sqft
11-667D Warden Avenue, Toronto, Ontario • M1L 0G3 • Clairlea-Birchmount
- 2 bath
- 2 bed
- 800 sqft
204-1785 Eglinton Avenue East, Toronto, Ontario • M4A 2Y6 • Victoria Village
- 2 bath
- 3 bed
- 1000 sqft
02-667A Warden Avenue West, Toronto, Ontario • M1L 0G3 • Clairlea-Birchmount
- 2 bath
- 3 bed
- 1000 sqft
23-669D Warden Avenue, Toronto, Ontario • M1L 3Z5 • Clairlea-Birchmount
- 2 bath
- 3 bed
- 1000 sqft
229-1837 Eglinton Avenue East, Toronto, Ontario • M4A 2Y4 • Victoria Village
- 3 bath
- 2 bed
- 1000 sqft
303-45 Strangford Lane, Toronto, Ontario • M1L 0E5 • Clairlea-Birchmount














