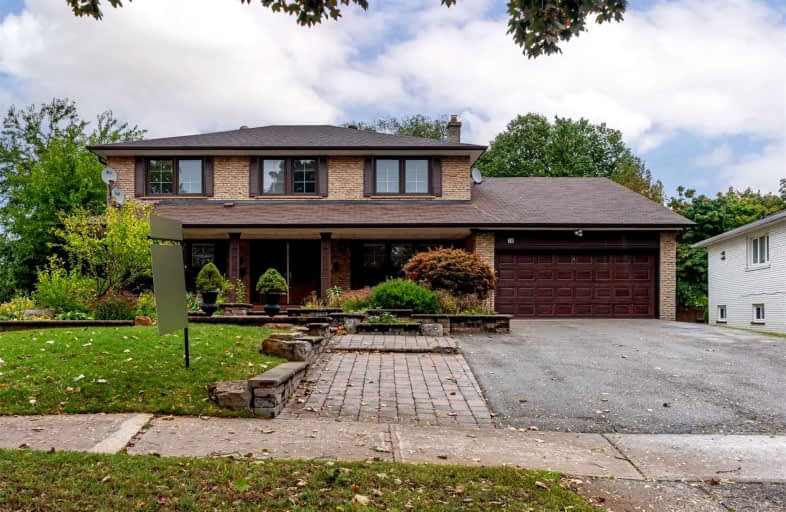
École élémentaire Étienne-Brûlé
Elementary: Public
0.97 km
Harrison Public School
Elementary: Public
1.28 km
Shaughnessy Public School
Elementary: Public
1.62 km
Denlow Public School
Elementary: Public
1.34 km
Windfields Junior High School
Elementary: Public
0.74 km
Dunlace Public School
Elementary: Public
0.89 km
North East Year Round Alternative Centre
Secondary: Public
2.94 km
Windfields Junior High School
Secondary: Public
0.75 km
École secondaire Étienne-Brûlé
Secondary: Public
0.97 km
George S Henry Academy
Secondary: Public
1.89 km
Georges Vanier Secondary School
Secondary: Public
2.98 km
York Mills Collegiate Institute
Secondary: Public
1.18 km
$
$2,999,990
- 8 bath
- 4 bed
- 5000 sqft
41 Glentworth Road, Toronto, Ontario • M2J 2E7 • Don Valley Village














