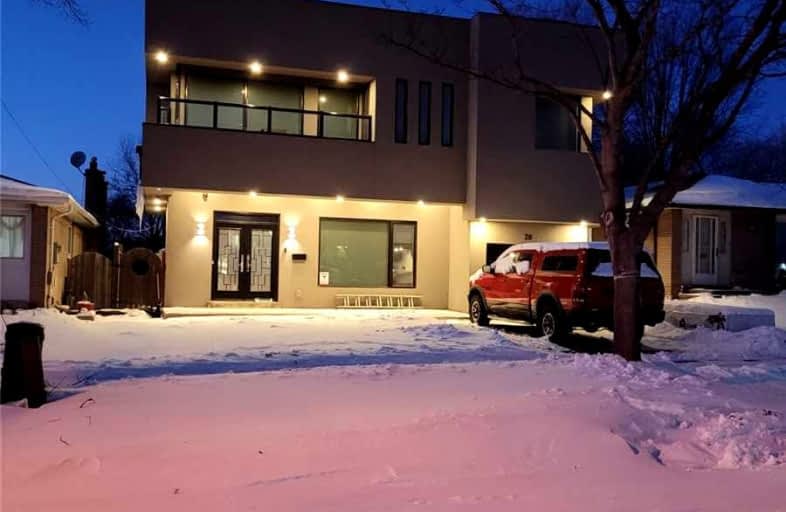
St Florence Catholic School
Elementary: Catholic
0.52 km
St Edmund Campion Catholic School
Elementary: Catholic
1.00 km
Lucy Maud Montgomery Public School
Elementary: Public
0.40 km
Highcastle Public School
Elementary: Public
0.95 km
Emily Carr Public School
Elementary: Public
1.22 km
Military Trail Public School
Elementary: Public
0.92 km
Maplewood High School
Secondary: Public
4.01 km
St Mother Teresa Catholic Academy Secondary School
Secondary: Catholic
1.80 km
West Hill Collegiate Institute
Secondary: Public
2.40 km
Woburn Collegiate Institute
Secondary: Public
2.50 km
Lester B Pearson Collegiate Institute
Secondary: Public
1.88 km
St John Paul II Catholic Secondary School
Secondary: Catholic
0.72 km







