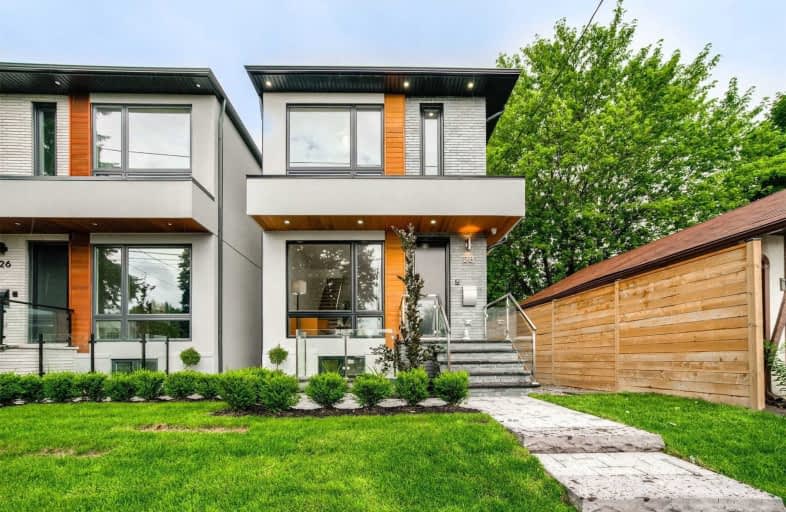
Parkside Elementary School
Elementary: Public
0.60 km
D A Morrison Middle School
Elementary: Public
0.32 km
Canadian Martyrs Catholic School
Elementary: Catholic
0.81 km
Gledhill Junior Public School
Elementary: Public
1.12 km
Secord Elementary School
Elementary: Public
0.87 km
George Webster Elementary School
Elementary: Public
0.92 km
East York Alternative Secondary School
Secondary: Public
1.32 km
Notre Dame Catholic High School
Secondary: Catholic
2.28 km
St Patrick Catholic Secondary School
Secondary: Catholic
2.62 km
Monarch Park Collegiate Institute
Secondary: Public
2.36 km
East York Collegiate Institute
Secondary: Public
1.50 km
Malvern Collegiate Institute
Secondary: Public
2.10 km
$
$1,375,000
- 2 bath
- 3 bed
237 Sammon Avenue, Toronto, Ontario • M4J 1Z4 • Danforth Village-East York
$
$1,169,900
- 2 bath
- 3 bed
275 Mortimer Avenue, Toronto, Ontario • M4J 2C6 • Danforth Village-East York














