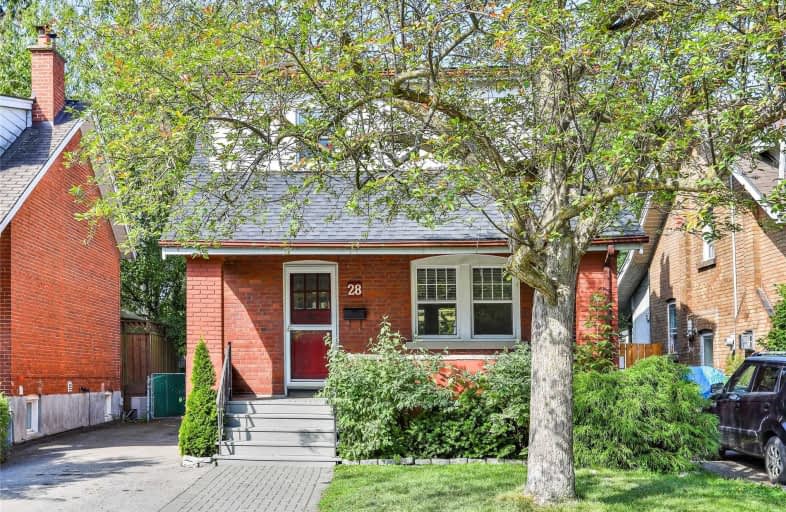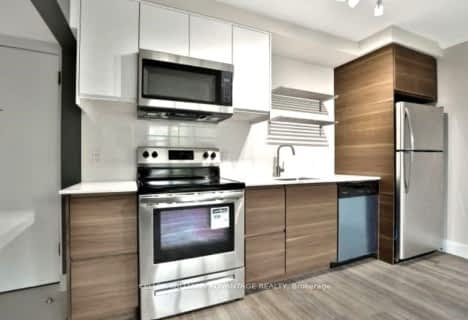
George R Gauld Junior School
Elementary: Public
1.36 km
Seventh Street Junior School
Elementary: Public
1.46 km
David Hornell Junior School
Elementary: Public
1.13 km
St Leo Catholic School
Elementary: Catholic
0.68 km
Second Street Junior Middle School
Elementary: Public
0.87 km
John English Junior Middle School
Elementary: Public
0.35 km
The Student School
Secondary: Public
5.45 km
Ursula Franklin Academy
Secondary: Public
5.48 km
Lakeshore Collegiate Institute
Secondary: Public
2.36 km
Etobicoke School of the Arts
Secondary: Public
2.57 km
Father John Redmond Catholic Secondary School
Secondary: Catholic
2.57 km
Bishop Allen Academy Catholic Secondary School
Secondary: Catholic
2.95 km





