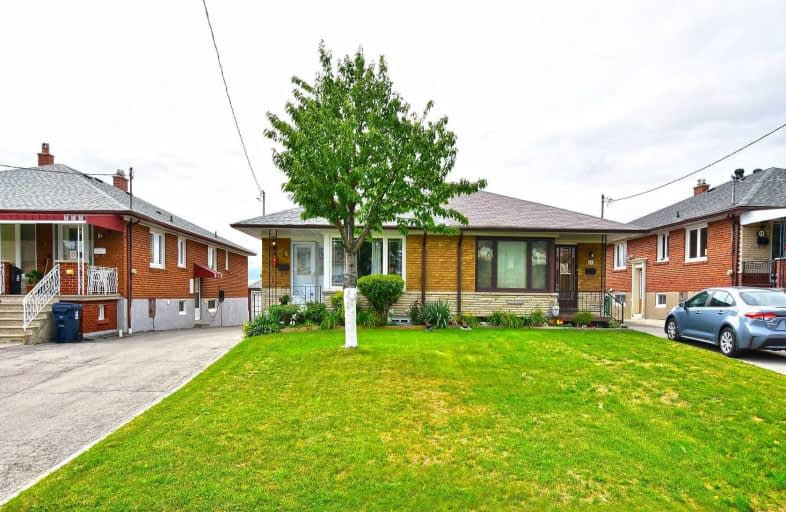
St Martha Catholic School
Elementary: Catholic
0.63 km
Calico Public School
Elementary: Public
0.64 km
Blessed Margherita of Citta Castello Catholic School
Elementary: Catholic
0.28 km
Stanley Public School
Elementary: Public
0.61 km
Oakdale Park Middle School
Elementary: Public
0.71 km
St Jane Frances Catholic School
Elementary: Catholic
0.27 km
Msgr Fraser College (Norfinch Campus)
Secondary: Catholic
2.28 km
C W Jefferys Collegiate Institute
Secondary: Public
1.99 km
Emery Collegiate Institute
Secondary: Public
2.45 km
James Cardinal McGuigan Catholic High School
Secondary: Catholic
2.79 km
Westview Centennial Secondary School
Secondary: Public
1.73 km
St. Basil-the-Great College School
Secondary: Catholic
2.41 km






