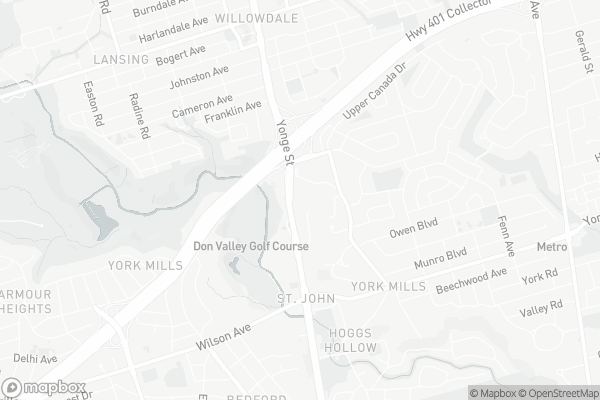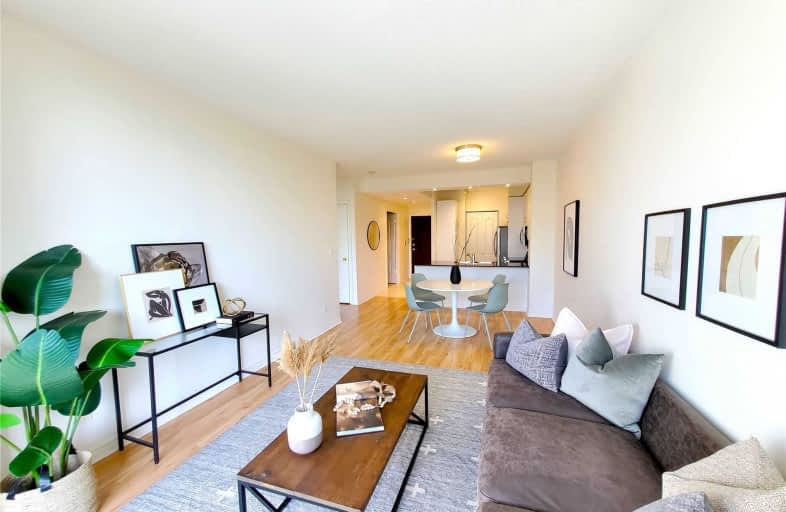Somewhat Walkable
- Some errands can be accomplished on foot.
Excellent Transit
- Most errands can be accomplished by public transportation.
Somewhat Bikeable
- Almost all errands require a car.

Cardinal Carter Academy for the Arts
Elementary: CatholicAvondale Alternative Elementary School
Elementary: PublicAvondale Public School
Elementary: PublicCameron Public School
Elementary: PublicSt Edward Catholic School
Elementary: CatholicOwen Public School
Elementary: PublicSt Andrew's Junior High School
Secondary: PublicCardinal Carter Academy for the Arts
Secondary: CatholicLoretto Abbey Catholic Secondary School
Secondary: CatholicYork Mills Collegiate Institute
Secondary: PublicLawrence Park Collegiate Institute
Secondary: PublicEarl Haig Secondary School
Secondary: Public-
The Congress
4646 Yonge Street, North York, ON M2N 5M1 0.86km -
Blossom Kitchen & Bar
4664 Yonge Street, Unit 23, North York, ON M2N 5M1 0.9km -
Miller Tavern
3885 Yonge Street, North York, ON M4N 2P2 1.06km
-
Starbucks
139 Yorkville Ave, Toronto, ON M5R 1C4 0.53km -
Starbucks
York Mills Centre, 4050 Yonge Street, Toronto, ON M2P 2G2 0.62km -
Koto Tea House
4664 Yonge Street, North York, ON M2N 5M1 0.9km
-
GoodLife Fitness
4025 Yonge Street, Toronto, ON M2P 2E3 0.64km -
HouseFit Toronto Personal Training Studio Inc.
79 Sheppard Avenue W, North York, ON M2N 1M4 1.29km -
Inbody Fitness
4844 Yonge Street, Toronto, ON M2N 5N2 1.4km
-
Pharmasave Health First Pharmacy
12 Harrison Garden Boulvard, Toronto, ON M2N 7G4 0.87km -
Rexall Drugstore
7 Sheppard Ave W, Toronto, ON M2N 1.27km -
Shoppers Drug Mart
4841 Yonge Street, Toronto, ON M2N 5X2 1.37km
-
Swiss Chalet
4211 Yonge Street, Toronto, ON M2P 2A9 0.22km -
Auberge du Pommier
4150 Yonge Street, Yonge Corporate Centre, Toronto, ON M2P 2C6 0.38km -
Garden Restaurant & Catering
4141 young st, Toronto, ON M2P 2A8 0.41km
-
Yonge Sheppard Centre
4841 Yonge Street, North York, ON M2N 5X2 1.37km -
North York Centre
5150 Yonge Street, Toronto, ON M2N 6L8 2.11km -
Bayview Village Shopping Centre
2901 Bayview Avenue, North York, ON M2K 1E6 2.62km
-
Rabba Fine Foods
12 Harrison Garden Blvd, Toronto, ON M2N 7G4 0.87km -
Food Basics
22 Poyntz Avenue, Toronto, ON M2N 5M6 1.15km -
Whole Foods Market
4771 Yonge St, North York, ON M2N 5M5 1.21km
-
Sheppard Wine Works
187 Sheppard Avenue E, Toronto, ON M2N 3A8 1.64km -
LCBO
5095 Yonge Street, North York, ON M2N 6Z4 2.05km -
LCBO
1838 Avenue Road, Toronto, ON M5M 3Z5 2.35km
-
Shell
4021 Yonge Street, North York, ON M2P 1N6 0.72km -
Petro-Canada
4630 Yonge Street, North York, ON M2N 5L7 0.79km -
Esso
4696 Yonge Street, North York, ON M2N 5M2 0.98km
-
Cineplex Cinemas Empress Walk
5095 Yonge Street, 3rd Floor, Toronto, ON M2N 6Z4 2.08km -
Cineplex Cinemas Yorkdale
Yorkdale Shopping Centre, 3401 Dufferin Street, Toronto, ON M6A 2T9 4.32km -
Cineplex Cinemas
2300 Yonge Street, Toronto, ON M4P 1E4 4.8km
-
Toronto Public Library
2140 Avenue Road, Toronto, ON M5M 4M7 1.68km -
North York Central Library
5120 Yonge Street, Toronto, ON M2N 5N9 2.07km -
Toronto Public Library
3083 Yonge Street, Toronto, ON M4N 2K7 2.86km
-
Baycrest
3560 Bathurst Street, North York, ON M6A 2E1 3.12km -
Sunnybrook Health Sciences Centre
2075 Bayview Avenue, Toronto, ON M4N 3M5 4.03km -
North York General Hospital
4001 Leslie Street, North York, ON M2K 1E1 4.06km
-
Avondale Park
15 Humberstone Dr (btwn Harrison Garden & Everson), Toronto ON M2N 7J7 0.74km -
Harrison Garden Blvd Dog Park
Harrison Garden Blvd, North York ON M2N 0C3 0.89km -
Cotswold Park
44 Cotswold Cres, Toronto ON M2P 1N2 1.3km
-
RBC Royal Bank
4789 Yonge St (Yonge), North York ON M2N 0G3 1.27km -
HSBC
300 York Mills Rd, Toronto ON M2L 2Y5 1.81km -
TD Bank Financial Group
312 Sheppard Ave E, North York ON M2N 3B4 1.83km
More about this building
View 28 William Carson Crescent, Toronto- 1 bath
- 1 bed
- 700 sqft
211-55 Harrison Garden Boulevard, Toronto, Ontario • M2N 7G3 • Willowdale East
- 1 bath
- 1 bed
- 800 sqft
Ph11-100 Harrison Garden Boulevard, Toronto, Ontario • M2N 0C2 • Willowdale East
- 2 bath
- 2 bed
- 800 sqft
2201-8 Hillcrest Avenue, Toronto, Ontario • M2N 6Y6 • Willowdale East
- 1 bath
- 1 bed
- 500 sqft
715-621 Sheppard Avenue North, Toronto, Ontario • M2K 1B5 • Bayview Village
- 1 bath
- 1 bed
- 600 sqft
801-78 Harrison Garden Boulevard, Toronto, Ontario • M2N 7E2 • Willowdale East
- 1 bath
- 1 bed
- 500 sqft
3421-5 Sheppard Avenue East, Toronto, Ontario • M2N 0G4 • Willowdale East














