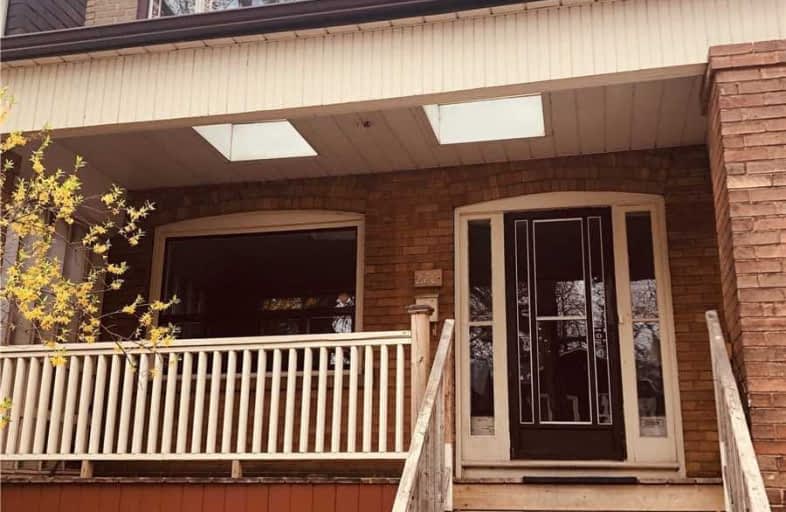
King George Junior Public School
Elementary: Public
1.43 km
James Culnan Catholic School
Elementary: Catholic
1.19 km
St Pius X Catholic School
Elementary: Catholic
0.13 km
Humbercrest Public School
Elementary: Public
1.24 km
Swansea Junior and Senior Junior and Senior Public School
Elementary: Public
0.95 km
Runnymede Junior and Senior Public School
Elementary: Public
0.77 km
Frank Oke Secondary School
Secondary: Public
2.79 km
The Student School
Secondary: Public
1.02 km
Ursula Franklin Academy
Secondary: Public
1.02 km
Runnymede Collegiate Institute
Secondary: Public
1.49 km
Western Technical & Commercial School
Secondary: Public
1.02 km
Humberside Collegiate Institute
Secondary: Public
1.47 km
$
$4,400
- 3 bath
- 4 bed
- 1100 sqft
Main-385 Symington Avenue, Toronto, Ontario • M6N 2W4 • Weston-Pellam Park



