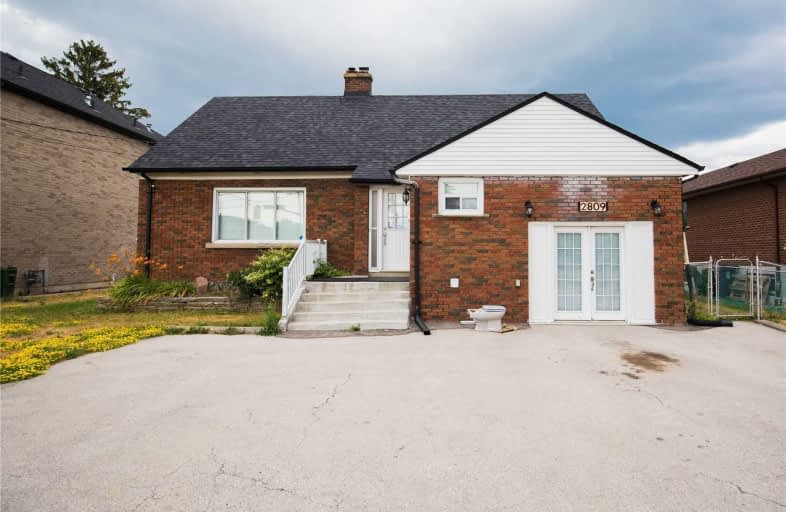Car-Dependent
- Most errands require a car.
30
/100
Good Transit
- Some errands can be accomplished by public transportation.
61
/100
Bikeable
- Some errands can be accomplished on bike.
53
/100

Pleasant View Junior High School
Elementary: Public
0.71 km
St Gerald Catholic School
Elementary: Catholic
0.39 km
North Bridlewood Junior Public School
Elementary: Public
0.85 km
Fairglen Junior Public School
Elementary: Public
0.37 km
J B Tyrrell Senior Public School
Elementary: Public
0.59 km
Brian Public School
Elementary: Public
0.46 km
Caring and Safe Schools LC2
Secondary: Public
2.06 km
North East Year Round Alternative Centre
Secondary: Public
1.81 km
Pleasant View Junior High School
Secondary: Public
0.70 km
Parkview Alternative School
Secondary: Public
2.12 km
L'Amoreaux Collegiate Institute
Secondary: Public
2.22 km
Sir John A Macdonald Collegiate Institute
Secondary: Public
0.43 km
-
Bridlewood Park
445 Huntingwood Dr (btwn Pharmacy Ave. & Warden Ave.), Toronto ON M1W 1G3 0.85km -
Atria Buildings Park
2235 Sheppard Ave E (Sheppard and Victoria Park), Toronto ON M2J 5B5 0.99km -
Wishing Well Park
Scarborough ON 1.78km
-
TD Bank Financial Group
2565 Warden Ave (at Bridletowne Cir.), Scarborough ON M1W 2H5 1.42km -
CIBC
3420 Finch Ave E (at Warden Ave.), Toronto ON M1W 2R6 1.74km -
TD Bank
2135 Victoria Park Ave (at Ellesmere Avenue), Scarborough ON M1R 0G1 3.09km


