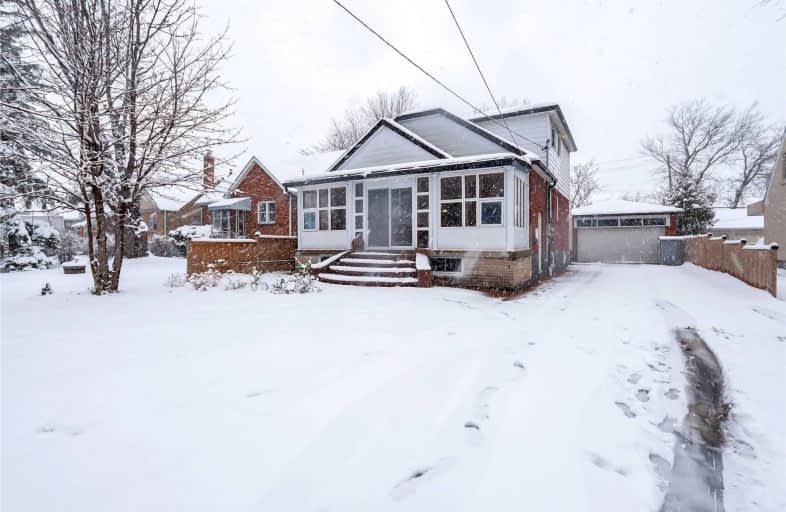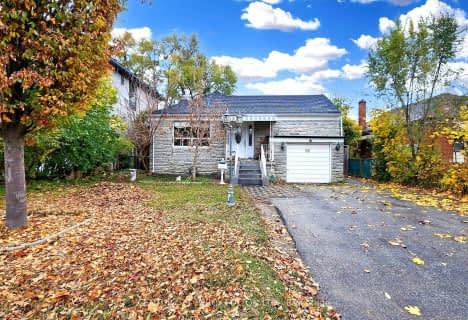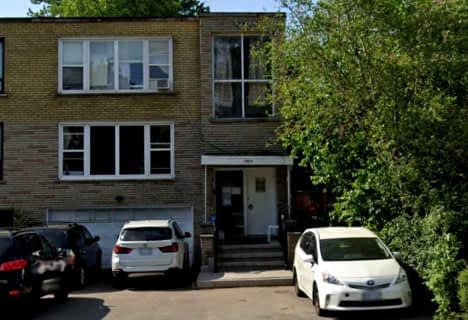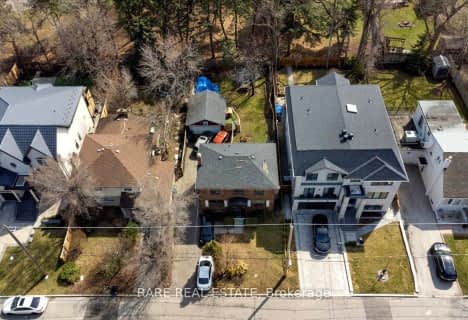
Video Tour

Ancaster Public School
Elementary: Public
1.04 km
Blaydon Public School
Elementary: Public
1.28 km
École élémentaire Mathieu-da-Costa
Elementary: Public
0.93 km
Downsview Public School
Elementary: Public
0.71 km
St Raphael Catholic School
Elementary: Catholic
1.04 km
St Fidelis Catholic School
Elementary: Catholic
1.25 km
Yorkdale Secondary School
Secondary: Public
1.54 km
Downsview Secondary School
Secondary: Public
0.52 km
Madonna Catholic Secondary School
Secondary: Catholic
0.30 km
Chaminade College School
Secondary: Catholic
2.42 km
Dante Alighieri Academy
Secondary: Catholic
2.34 km
William Lyon Mackenzie Collegiate Institute
Secondary: Public
3.22 km
$
$1,199,888
- 3 bath
- 4 bed
- 2000 sqft
167 Arleta Avenue, Toronto, Ontario • M3L 2M3 • Glenfield-Jane Heights








