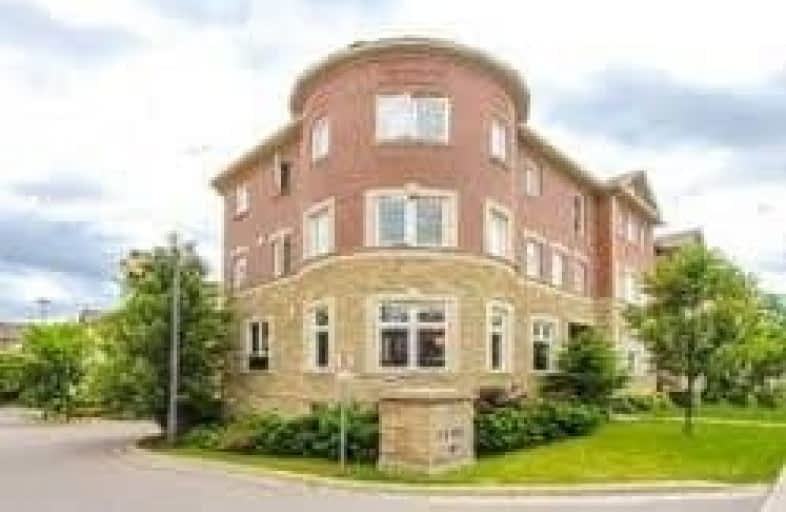
3D Walkthrough

George R Gauld Junior School
Elementary: Public
0.74 km
Étienne Brûlé Junior School
Elementary: Public
1.11 km
Karen Kain School of the Arts
Elementary: Public
0.83 km
St Mark Catholic School
Elementary: Catholic
0.99 km
St Louis Catholic School
Elementary: Catholic
0.63 km
David Hornell Junior School
Elementary: Public
0.80 km
The Student School
Secondary: Public
3.74 km
Ursula Franklin Academy
Secondary: Public
3.77 km
Lakeshore Collegiate Institute
Secondary: Public
3.43 km
Etobicoke School of the Arts
Secondary: Public
1.01 km
Western Technical & Commercial School
Secondary: Public
3.77 km
Bishop Allen Academy Catholic Secondary School
Secondary: Catholic
1.35 km

