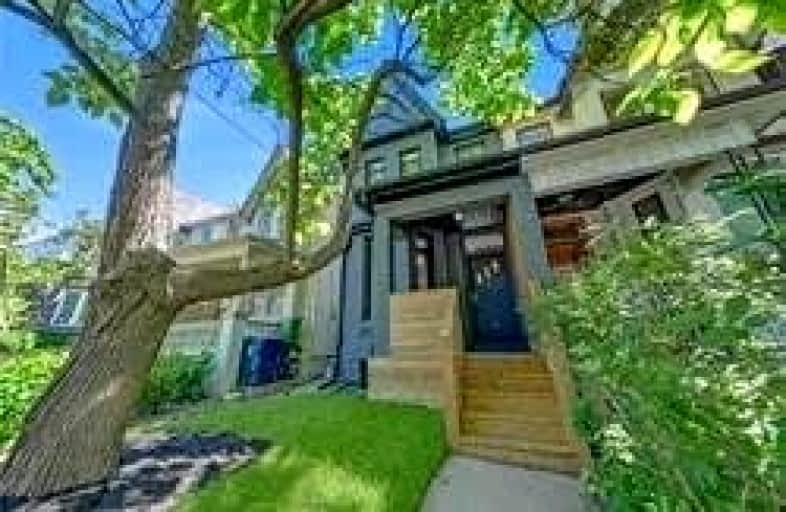
da Vinci School
Elementary: Public
0.76 km
Kensington Community School School Junior
Elementary: Public
1.03 km
Lord Lansdowne Junior and Senior Public School
Elementary: Public
0.81 km
Huron Street Junior Public School
Elementary: Public
0.60 km
Palmerston Avenue Junior Public School
Elementary: Public
0.85 km
King Edward Junior and Senior Public School
Elementary: Public
0.84 km
Msgr Fraser Orientation Centre
Secondary: Catholic
0.62 km
Subway Academy II
Secondary: Public
1.37 km
Msgr Fraser College (Alternate Study) Secondary School
Secondary: Catholic
0.65 km
Loretto College School
Secondary: Catholic
0.44 km
Harbord Collegiate Institute
Secondary: Public
0.84 km
Central Technical School
Secondary: Public
0.36 km
$
$1,499,000
- 3 bath
- 3 bed
- 1100 sqft
710 Brock Avenue, Toronto, Ontario • M6H 3P2 • Dovercourt-Wallace Emerson-Junction
$
$1,995,000
- 4 bath
- 4 bed
- 2000 sqft
121 Cottingham Street, Toronto, Ontario • M4V 1B9 • Yonge-St. Clair














