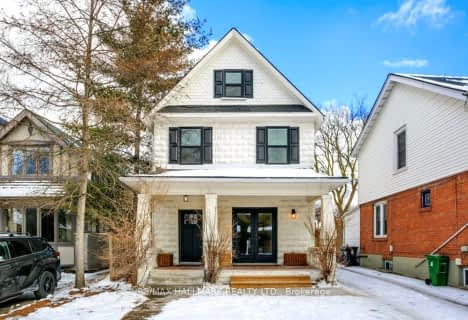
3D Walkthrough

Blantyre Public School
Elementary: Public
0.81 km
St Denis Catholic School
Elementary: Catholic
0.63 km
Courcelette Public School
Elementary: Public
0.79 km
Balmy Beach Community School
Elementary: Public
0.27 km
St John Catholic School
Elementary: Catholic
0.51 km
Adam Beck Junior Public School
Elementary: Public
0.51 km
Notre Dame Catholic High School
Secondary: Catholic
0.44 km
Monarch Park Collegiate Institute
Secondary: Public
2.81 km
Neil McNeil High School
Secondary: Catholic
0.44 km
Birchmount Park Collegiate Institute
Secondary: Public
3.17 km
Malvern Collegiate Institute
Secondary: Public
0.59 km
SATEC @ W A Porter Collegiate Institute
Secondary: Public
4.23 km





