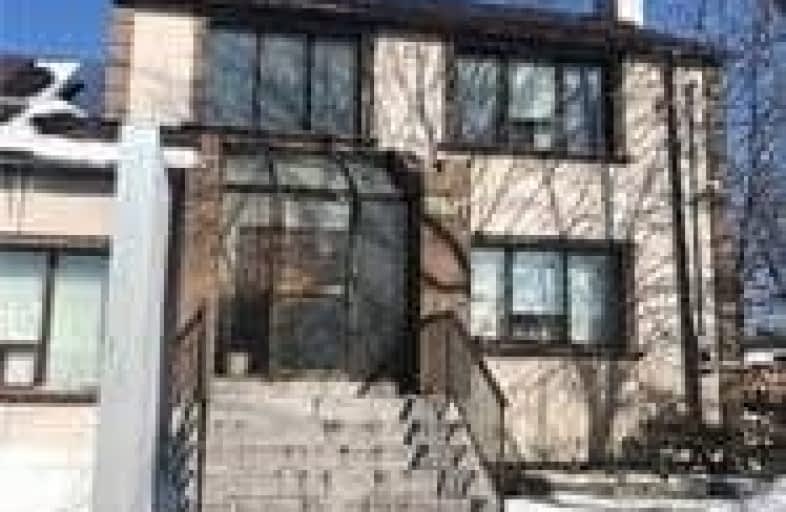
Blaydon Public School
Elementary: Public
0.70 km
Downsview Public School
Elementary: Public
0.14 km
Pierre Laporte Middle School
Elementary: Public
0.93 km
St Raphael Catholic School
Elementary: Catholic
0.54 km
St Conrad Catholic School
Elementary: Catholic
0.82 km
St Fidelis Catholic School
Elementary: Catholic
1.42 km
Yorkdale Secondary School
Secondary: Public
2.15 km
Downsview Secondary School
Secondary: Public
0.32 km
Madonna Catholic Secondary School
Secondary: Catholic
0.39 km
Chaminade College School
Secondary: Catholic
2.47 km
Dante Alighieri Academy
Secondary: Catholic
2.94 km
William Lyon Mackenzie Collegiate Institute
Secondary: Public
3.11 km



