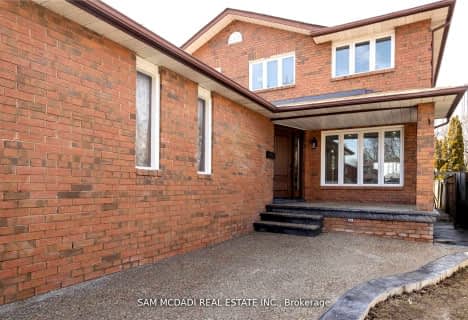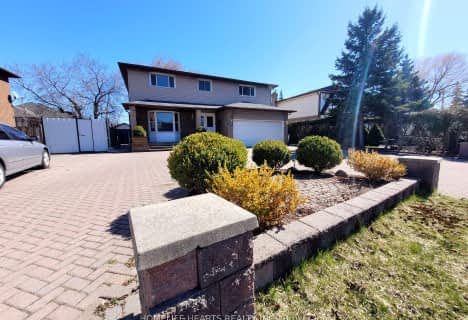
École intermédiaire École élémentaire Micheline-Saint-Cyr
Elementary: Public
2.39 km
St Josaphat Catholic School
Elementary: Catholic
2.39 km
Lanor Junior Middle School
Elementary: Public
0.25 km
Christ the King Catholic School
Elementary: Catholic
2.04 km
Sir Adam Beck Junior School
Elementary: Public
1.14 km
James S Bell Junior Middle School
Elementary: Public
2.24 km
Peel Alternative South
Secondary: Public
3.64 km
Etobicoke Year Round Alternative Centre
Secondary: Public
2.56 km
Peel Alternative South ISR
Secondary: Public
3.64 km
Lakeshore Collegiate Institute
Secondary: Public
2.26 km
Gordon Graydon Memorial Secondary School
Secondary: Public
3.66 km
Father John Redmond Catholic Secondary School
Secondary: Catholic
2.89 km
$
$1,850,000
- 4 bath
- 4 bed
- 2000 sqft
2122 Royal Gala Circle, Mississauga, Ontario • L4Y 0H2 • Lakeview
$
$1,850,000
- 4 bath
- 4 bed
- 2500 sqft
2163 Royal Gala Circle, Mississauga, Ontario • L4Y 0H2 • Lakeview
$
$1,850,000
- 4 bath
- 4 bed
- 2500 sqft
2159 Royal Gala Circle, Mississauga, Ontario • L4Y 0H2 • Lakeview












