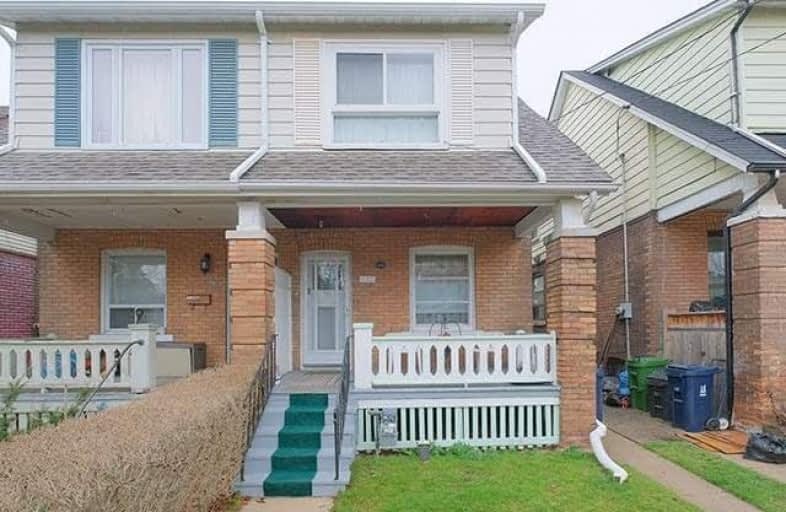
École élémentaire La Mosaïque
Elementary: Public
0.17 km
Diefenbaker Elementary School
Elementary: Public
1.06 km
Earl Beatty Junior and Senior Public School
Elementary: Public
0.75 km
Wilkinson Junior Public School
Elementary: Public
0.68 km
Cosburn Middle School
Elementary: Public
0.96 km
R H McGregor Elementary School
Elementary: Public
0.57 km
First Nations School of Toronto
Secondary: Public
0.88 km
School of Life Experience
Secondary: Public
0.53 km
Subway Academy I
Secondary: Public
0.87 km
Greenwood Secondary School
Secondary: Public
0.53 km
St Patrick Catholic Secondary School
Secondary: Catholic
0.81 km
Danforth Collegiate Institute and Technical School
Secondary: Public
0.42 km
$
$829,000
- 3 bath
- 4 bed
- 1500 sqft
1563/65 Kingston Road, Toronto, Ontario • M1N 1R9 • Birchcliffe-Cliffside





