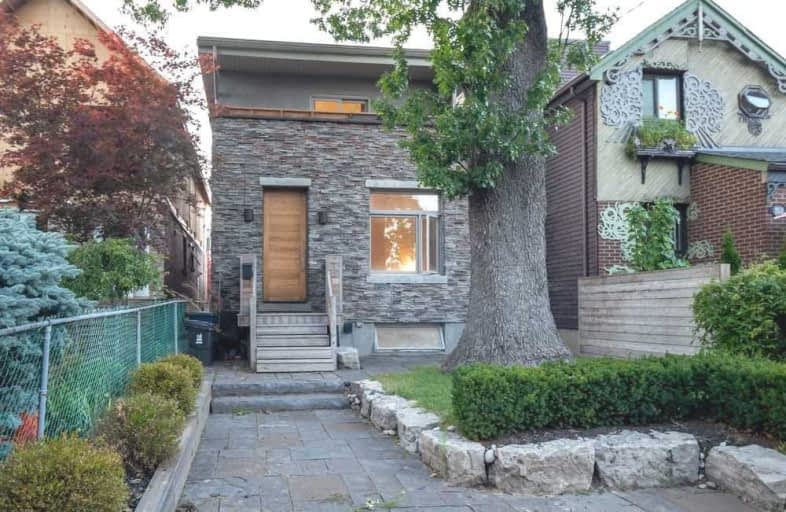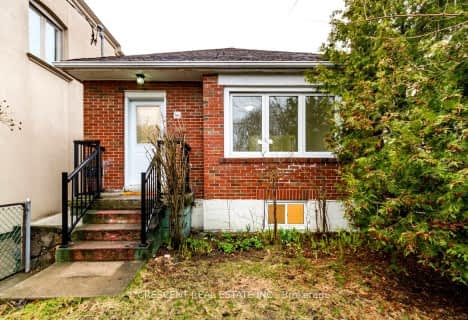
High Park Alternative School Junior
Elementary: Public
1.02 km
Harwood Public School
Elementary: Public
0.84 km
King George Junior Public School
Elementary: Public
0.81 km
Rockcliffe Middle School
Elementary: Public
0.94 km
James Culnan Catholic School
Elementary: Catholic
0.97 km
St Cecilia Catholic School
Elementary: Catholic
1.02 km
The Student School
Secondary: Public
1.43 km
Ursula Franklin Academy
Secondary: Public
1.37 km
Runnymede Collegiate Institute
Secondary: Public
0.95 km
Blessed Archbishop Romero Catholic Secondary School
Secondary: Catholic
1.32 km
Western Technical & Commercial School
Secondary: Public
1.37 km
Humberside Collegiate Institute
Secondary: Public
1.26 km
$
$879,000
- 2 bath
- 3 bed
- 1100 sqft
48 Harvie Avenue, Toronto, Ontario • M6E 4K3 • Corso Italia-Davenport
$
$899,000
- 3 bath
- 3 bed
- 1100 sqft
27 Failsworth Avenue, Toronto, Ontario • M6M 3J3 • Keelesdale-Eglinton West














