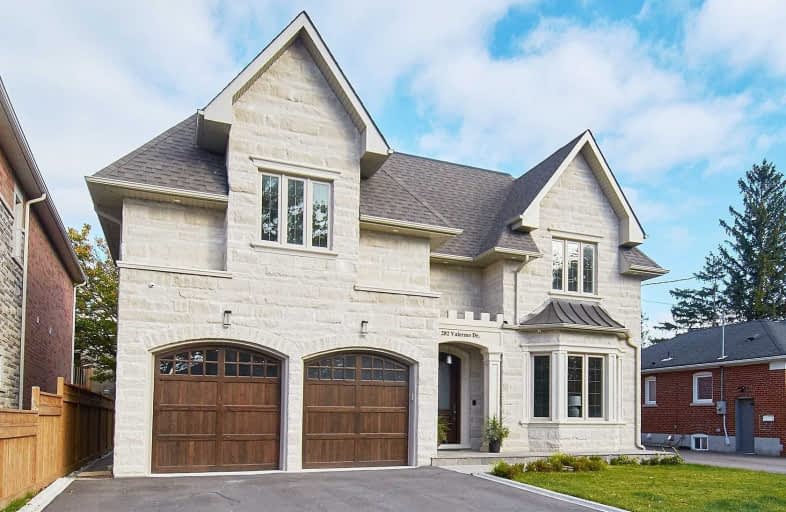
The Holy Trinity Catholic School
Elementary: Catholic
1.83 km
Twentieth Street Junior School
Elementary: Public
1.64 km
Lanor Junior Middle School
Elementary: Public
1.00 km
Christ the King Catholic School
Elementary: Catholic
1.83 km
Sir Adam Beck Junior School
Elementary: Public
1.54 km
James S Bell Junior Middle School
Elementary: Public
1.76 km
Etobicoke Year Round Alternative Centre
Secondary: Public
3.08 km
Lakeshore Collegiate Institute
Secondary: Public
1.40 km
Etobicoke School of the Arts
Secondary: Public
3.33 km
Etobicoke Collegiate Institute
Secondary: Public
4.58 km
Father John Redmond Catholic Secondary School
Secondary: Catholic
2.12 km
Bishop Allen Academy Catholic Secondary School
Secondary: Catholic
3.48 km
$
$2,448,800
- 6 bath
- 4 bed
- 3500 sqft
53 Culnan Avenue East, Toronto, Ontario • M8Z 5B1 • Islington-City Centre West
$
$2,098,888
- 5 bath
- 4 bed
- 1500 sqft
68 Twenty Fourth Street, Toronto, Ontario • M8V 3N8 • Long Branch














