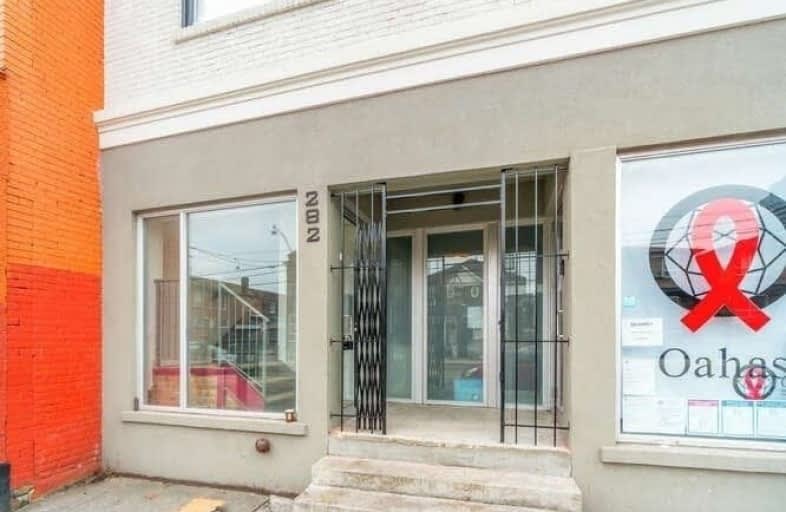
St Paul Catholic School
Elementary: Catholic
0.48 km
École élémentaire Gabrielle-Roy
Elementary: Public
0.56 km
Market Lane Junior and Senior Public School
Elementary: Public
0.98 km
Sprucecourt Junior Public School
Elementary: Public
0.67 km
Nelson Mandela Park Public School
Elementary: Public
0.41 km
Lord Dufferin Junior and Senior Public School
Elementary: Public
0.27 km
Msgr Fraser College (St. Martin Campus)
Secondary: Catholic
0.99 km
Native Learning Centre
Secondary: Public
1.23 km
Inglenook Community School
Secondary: Public
0.73 km
St Michael's Choir (Sr) School
Secondary: Catholic
1.05 km
Collège français secondaire
Secondary: Public
1.03 km
Jarvis Collegiate Institute
Secondary: Public
1.20 km


