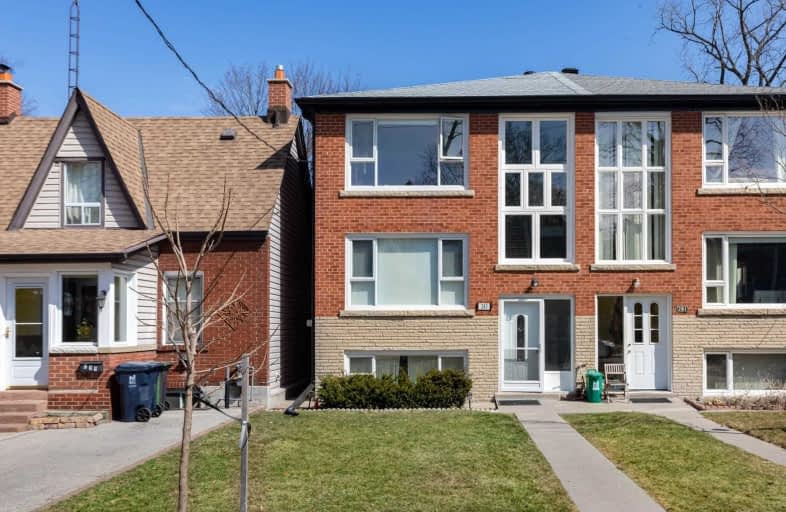
High Park Alternative School Junior
Elementary: Public
0.37 km
King George Junior Public School
Elementary: Public
0.91 km
James Culnan Catholic School
Elementary: Catholic
0.90 km
Annette Street Junior and Senior Public School
Elementary: Public
0.37 km
St Cecilia Catholic School
Elementary: Catholic
0.39 km
Runnymede Junior and Senior Public School
Elementary: Public
0.91 km
The Student School
Secondary: Public
0.82 km
Ursula Franklin Academy
Secondary: Public
0.77 km
Runnymede Collegiate Institute
Secondary: Public
1.11 km
Blessed Archbishop Romero Catholic Secondary School
Secondary: Catholic
1.91 km
Western Technical & Commercial School
Secondary: Public
0.77 km
Humberside Collegiate Institute
Secondary: Public
0.61 km


