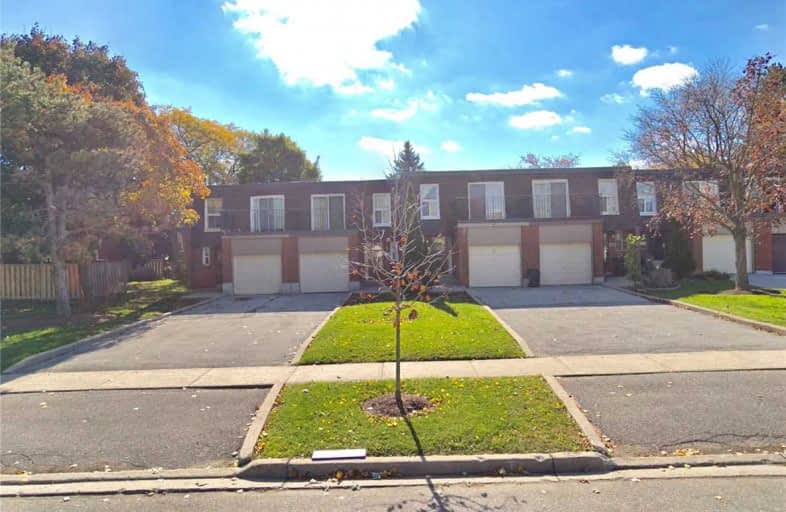
Chester Le Junior Public School
Elementary: Public
0.75 km
Epiphany of our Lord Catholic Academy
Elementary: Catholic
0.57 km
North Bridlewood Junior Public School
Elementary: Public
0.89 km
Brookmill Boulevard Junior Public School
Elementary: Public
0.79 km
J B Tyrrell Senior Public School
Elementary: Public
0.85 km
Beverly Glen Junior Public School
Elementary: Public
0.25 km
Pleasant View Junior High School
Secondary: Public
1.38 km
Msgr Fraser College (Midland North)
Secondary: Catholic
1.45 km
L'Amoreaux Collegiate Institute
Secondary: Public
0.79 km
Stephen Leacock Collegiate Institute
Secondary: Public
2.09 km
Dr Norman Bethune Collegiate Institute
Secondary: Public
1.77 km
Sir John A Macdonald Collegiate Institute
Secondary: Public
1.04 km


