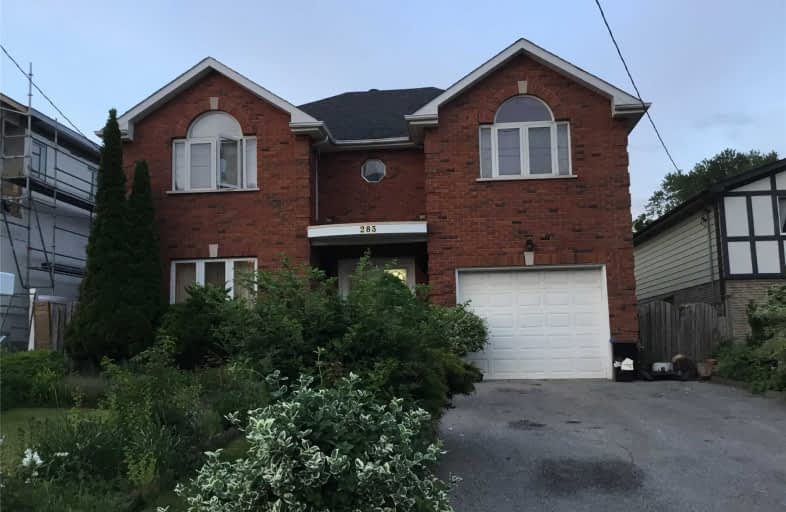
Guildwood Junior Public School
Elementary: Public
0.23 km
Galloway Road Public School
Elementary: Public
1.41 km
Poplar Road Junior Public School
Elementary: Public
1.12 km
St Ursula Catholic School
Elementary: Catholic
0.34 km
Eastview Public School
Elementary: Public
1.06 km
Willow Park Junior Public School
Elementary: Public
1.17 km
Native Learning Centre East
Secondary: Public
0.59 km
Maplewood High School
Secondary: Public
0.85 km
West Hill Collegiate Institute
Secondary: Public
2.69 km
Woburn Collegiate Institute
Secondary: Public
3.58 km
Cedarbrae Collegiate Institute
Secondary: Public
2.03 km
Sir Wilfrid Laurier Collegiate Institute
Secondary: Public
0.71 km


