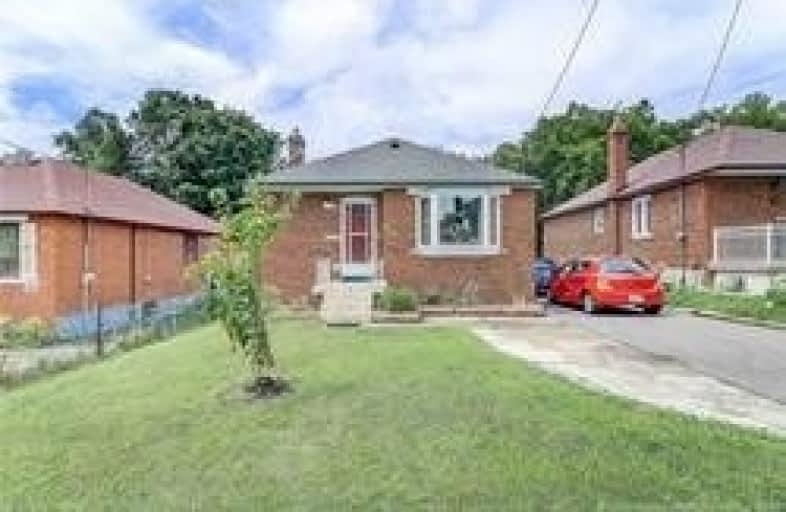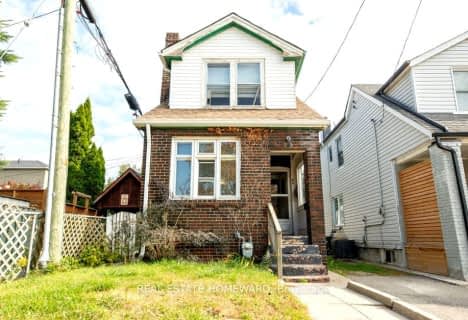
St Dunstan Catholic School
Elementary: Catholic
0.87 km
Warden Avenue Public School
Elementary: Public
0.81 km
Samuel Hearne Public School
Elementary: Public
0.72 km
Regent Heights Public School
Elementary: Public
0.72 km
Crescent Town Elementary School
Elementary: Public
0.61 km
Oakridge Junior Public School
Elementary: Public
0.75 km
East York Alternative Secondary School
Secondary: Public
3.13 km
Notre Dame Catholic High School
Secondary: Catholic
2.26 km
Neil McNeil High School
Secondary: Catholic
2.43 km
Birchmount Park Collegiate Institute
Secondary: Public
2.26 km
Malvern Collegiate Institute
Secondary: Public
2.04 km
SATEC @ W A Porter Collegiate Institute
Secondary: Public
1.76 km
$
$949,000
- 2 bath
- 3 bed
14 Chesapeake Avenue North, Toronto, Ontario • M1L 1T2 • Clairlea-Birchmount
$
$1,049,000
- 3 bath
- 3 bed
- 1500 sqft
29 Hillingdon Avenue, Toronto, Ontario • M4C 3H8 • Woodbine Corridor














