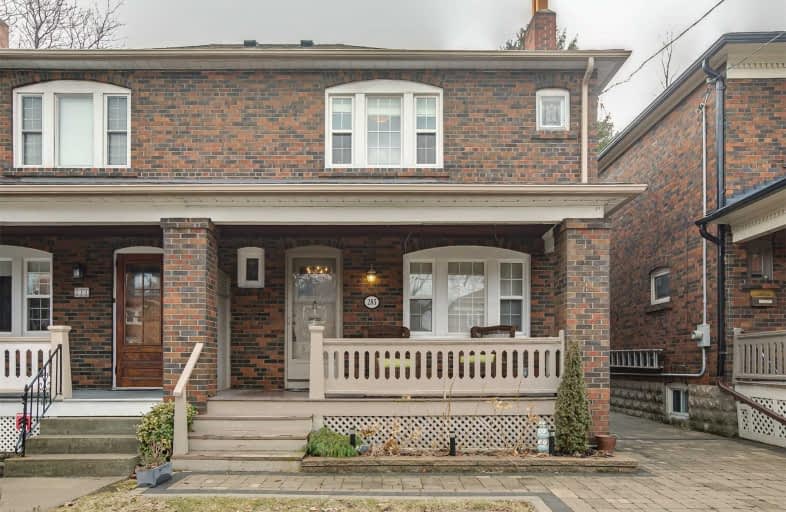
Ledbury Park Elementary and Middle School
Elementary: Public
1.17 km
Blessed Sacrament Catholic School
Elementary: Catholic
0.68 km
John Ross Robertson Junior Public School
Elementary: Public
1.10 km
John Wanless Junior Public School
Elementary: Public
0.11 km
Glenview Senior Public School
Elementary: Public
0.90 km
Bedford Park Public School
Elementary: Public
1.00 km
Msgr Fraser College (Midtown Campus)
Secondary: Catholic
2.61 km
Forest Hill Collegiate Institute
Secondary: Public
2.85 km
Loretto Abbey Catholic Secondary School
Secondary: Catholic
1.46 km
Marshall McLuhan Catholic Secondary School
Secondary: Catholic
2.25 km
North Toronto Collegiate Institute
Secondary: Public
2.39 km
Lawrence Park Collegiate Institute
Secondary: Public
0.65 km
$
$1,299,000
- 1 bath
- 3 bed
- 1100 sqft
79 Cleveland Street, Toronto, Ontario • M4S 2W4 • Mount Pleasant East






