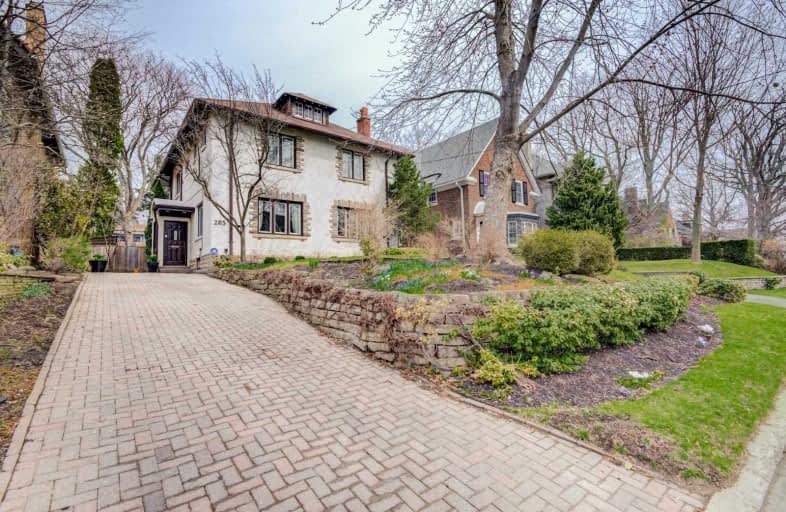
Bennington Heights Elementary School
Elementary: Public
0.80 km
Rosedale Junior Public School
Elementary: Public
1.42 km
Whitney Junior Public School
Elementary: Public
0.34 km
Hodgson Senior Public School
Elementary: Public
1.40 km
Our Lady of Perpetual Help Catholic School
Elementary: Catholic
0.62 km
Deer Park Junior and Senior Public School
Elementary: Public
1.17 km
Msgr Fraser-Isabella
Secondary: Catholic
2.25 km
CALC Secondary School
Secondary: Public
2.11 km
Jarvis Collegiate Institute
Secondary: Public
2.70 km
Leaside High School
Secondary: Public
2.37 km
Rosedale Heights School of the Arts
Secondary: Public
1.99 km
Northern Secondary School
Secondary: Public
2.52 km
$
$2,199,000
- 5 bath
- 5 bed
- 2500 sqft
453 Balliol Street, Toronto, Ontario • M4S 1E2 • Mount Pleasant East














