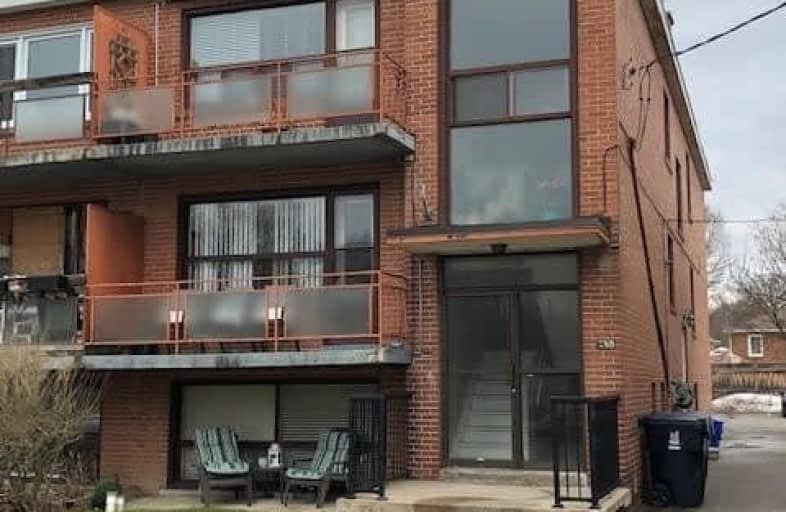Somewhat Walkable
- Some errands can be accomplished on foot.
63
/100
Good Transit
- Some errands can be accomplished by public transportation.
69
/100
Bikeable
- Some errands can be accomplished on bike.
67
/100

Lambton Park Community School
Elementary: Public
1.36 km
Warren Park Junior Public School
Elementary: Public
1.82 km
Bala Avenue Community School
Elementary: Public
1.36 km
St Demetrius Catholic School
Elementary: Catholic
1.41 km
Roselands Junior Public School
Elementary: Public
0.68 km
Portage Trail Community School
Elementary: Public
1.63 km
Frank Oke Secondary School
Secondary: Public
0.83 km
York Humber High School
Secondary: Public
1.12 km
Scarlett Heights Entrepreneurial Academy
Secondary: Public
2.36 km
Runnymede Collegiate Institute
Secondary: Public
2.16 km
Blessed Archbishop Romero Catholic Secondary School
Secondary: Catholic
2.01 km
Weston Collegiate Institute
Secondary: Public
2.84 km
-
Riverlea Park
919 Scarlett Rd, Toronto ON M9P 2V3 2.82km -
Willard Gardens Parkette
55 Mayfield Rd, Toronto ON M6S 1K4 3.97km -
Park Lawn Park
Pk Lawn Rd, Etobicoke ON M8Y 4B6 4.46km
-
President's Choice Financial ATM
3671 Dundas St W, Etobicoke ON M6S 2T3 1.69km -
TD Bank Financial Group
2390 Keele St, Toronto ON M6M 4A5 4.01km -
TD Bank Financial Group
1347 St Clair Ave W, Toronto ON M6E 1C3 4.56km


