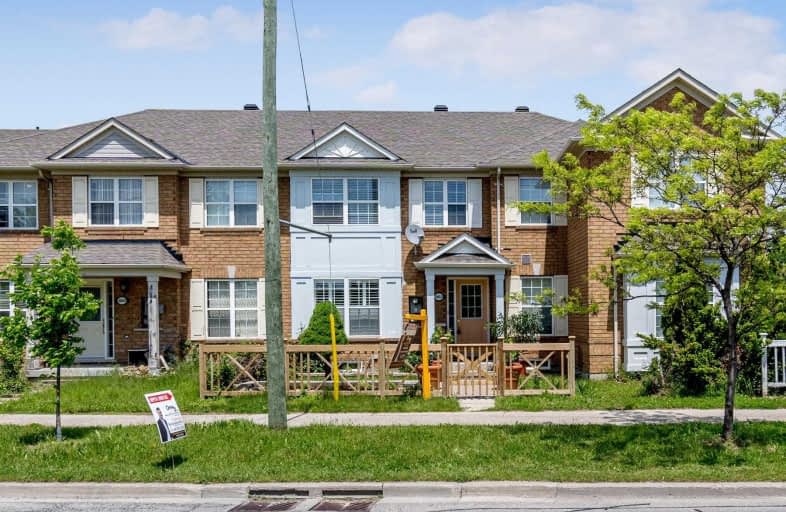
St Gabriel Lalemant Catholic School
Elementary: Catholic
1.65 km
Sacred Heart Catholic School
Elementary: Catholic
1.90 km
Blessed Pier Giorgio Frassati Catholic School
Elementary: Catholic
0.30 km
Tom Longboat Junior Public School
Elementary: Public
1.83 km
Thomas L Wells Public School
Elementary: Public
0.60 km
Brookside Public School
Elementary: Public
0.16 km
St Mother Teresa Catholic Academy Secondary School
Secondary: Catholic
2.48 km
Francis Libermann Catholic High School
Secondary: Catholic
3.99 km
Woburn Collegiate Institute
Secondary: Public
5.42 km
Albert Campbell Collegiate Institute
Secondary: Public
3.71 km
Lester B Pearson Collegiate Institute
Secondary: Public
2.66 km
Middlefield Collegiate Institute
Secondary: Public
3.61 km


