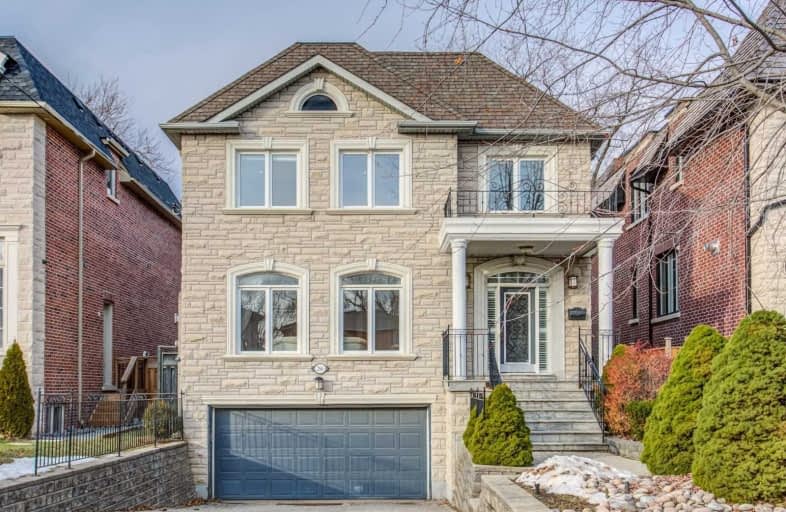
Blessed Trinity Catholic School
Elementary: Catholic
1.47 km
St Gabriel Catholic Catholic School
Elementary: Catholic
0.73 km
Finch Public School
Elementary: Public
1.09 km
Hollywood Public School
Elementary: Public
0.53 km
Bayview Middle School
Elementary: Public
0.92 km
McKee Public School
Elementary: Public
1.19 km
Avondale Secondary Alternative School
Secondary: Public
1.86 km
St Andrew's Junior High School
Secondary: Public
2.53 km
Drewry Secondary School
Secondary: Public
2.47 km
St. Joseph Morrow Park Catholic Secondary School
Secondary: Catholic
2.52 km
Cardinal Carter Academy for the Arts
Secondary: Catholic
1.57 km
Earl Haig Secondary School
Secondary: Public
0.95 km
$
$2,389,000
- 5 bath
- 4 bed
- 3000 sqft
10 Becky Cheung Court, Toronto, Ontario • M2M 0B7 • Newtonbrook East
$
$1,999,000
- 4 bath
- 4 bed
- 2000 sqft
53 Yorkview Drive, Toronto, Ontario • M8Z 2G1 • Stonegate-Queensway
$
$3,120,000
- 6 bath
- 4 bed
- 3000 sqft
38A Doverwood Court, Toronto, Ontario • M2M 2G6 • Newtonbrook East














