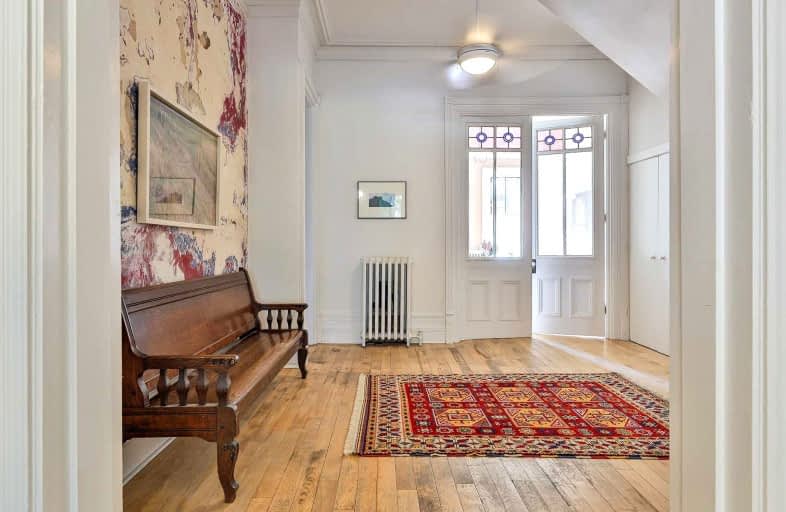
Msgr Fraser College (OL Lourdes Campus)
Elementary: Catholic
0.69 km
Collège français élémentaire
Elementary: Public
0.51 km
École élémentaire Gabrielle-Roy
Elementary: Public
0.38 km
Winchester Junior and Senior Public School
Elementary: Public
0.66 km
Lord Dufferin Junior and Senior Public School
Elementary: Public
0.39 km
Our Lady of Lourdes Catholic School
Elementary: Catholic
0.71 km
Msgr Fraser College (St. Martin Campus)
Secondary: Catholic
1.03 km
Native Learning Centre
Secondary: Public
0.71 km
St Michael's Choir (Sr) School
Secondary: Catholic
0.72 km
Collège français secondaire
Secondary: Public
0.51 km
Msgr Fraser-Isabella
Secondary: Catholic
1.14 km
Jarvis Collegiate Institute
Secondary: Public
0.75 km
$
$2,300,000
- 2 bath
- 5 bed
- 3000 sqft
123 Browning Avenue, Toronto, Ontario • M4K 1W4 • Playter Estates-Danforth
$X,XXX,XXX
- — bath
- — bed
256 Gerrard Street East, Toronto, Ontario • M5A 2G2 • Cabbagetown-South St. James Town






