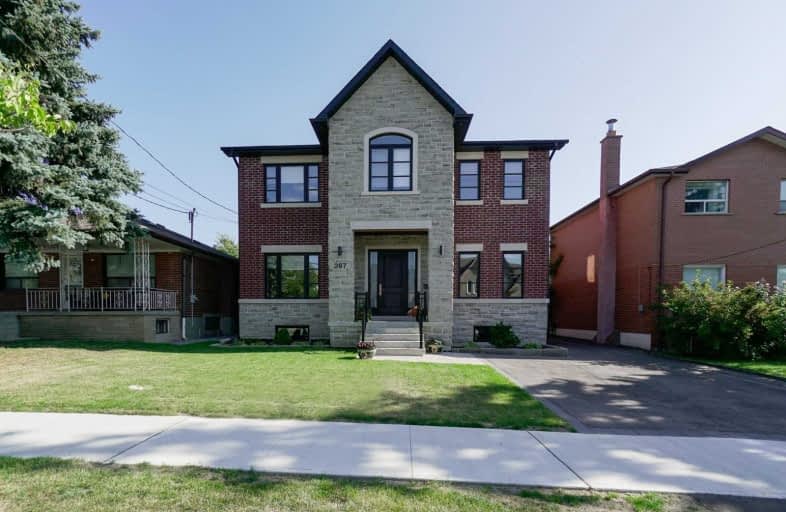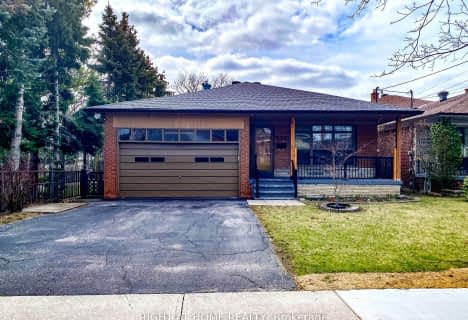
École élémentaire Mathieu-da-Costa
Elementary: Public
0.79 km
Maple Leaf Public School
Elementary: Public
0.66 km
Pierre Laporte Middle School
Elementary: Public
0.85 km
St Francis Xavier Catholic School
Elementary: Catholic
0.94 km
St Raphael Catholic School
Elementary: Catholic
1.08 km
St Fidelis Catholic School
Elementary: Catholic
0.24 km
Yorkdale Secondary School
Secondary: Public
2.07 km
Downsview Secondary School
Secondary: Public
1.37 km
Madonna Catholic Secondary School
Secondary: Catholic
1.22 km
Weston Collegiate Institute
Secondary: Public
2.61 km
Chaminade College School
Secondary: Catholic
1.37 km
Dante Alighieri Academy
Secondary: Catholic
2.41 km
$
$1,888,800
- 5 bath
- 5 bed
- 3000 sqft
95 Hallsport Crescent, Toronto, Ontario • M3M 2K5 • Downsview-Roding-CFB
$
$1,699,000
- 3 bath
- 4 bed
20 Winston Park Boulevard, Toronto, Ontario • M3K 1B9 • Downsview-Roding-CFB














