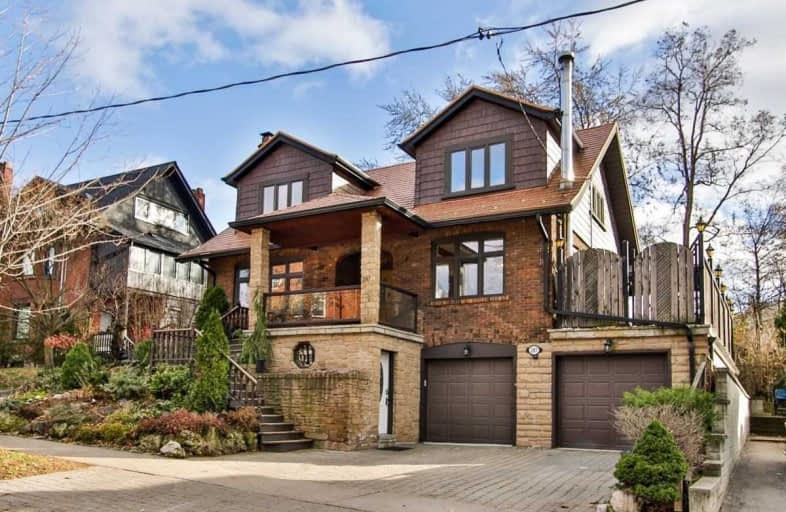
Mountview Alternative School Junior
Elementary: Public
0.65 km
High Park Alternative School Junior
Elementary: Public
0.35 km
Indian Road Crescent Junior Public School
Elementary: Public
0.74 km
Keele Street Public School
Elementary: Public
0.65 km
Annette Street Junior and Senior Public School
Elementary: Public
0.35 km
St Cecilia Catholic School
Elementary: Catholic
0.46 km
The Student School
Secondary: Public
0.58 km
Ursula Franklin Academy
Secondary: Public
0.58 km
Runnymede Collegiate Institute
Secondary: Public
1.70 km
Bishop Marrocco/Thomas Merton Catholic Secondary School
Secondary: Catholic
1.42 km
Western Technical & Commercial School
Secondary: Public
0.58 km
Humberside Collegiate Institute
Secondary: Public
0.15 km
$
$4,400
- 3 bath
- 4 bed
- 1100 sqft
Main-385 Symington Avenue, Toronto, Ontario • M6N 2W4 • Weston-Pellam Park




