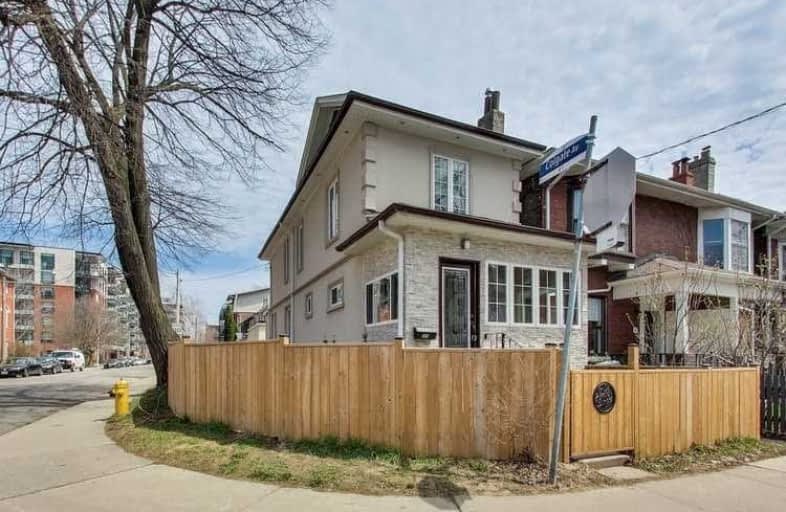
First Nations School of Toronto Junior Senior
Elementary: Public
0.48 km
Bruce Public School
Elementary: Public
0.76 km
Queen Alexandra Middle School
Elementary: Public
0.58 km
Dundas Junior Public School
Elementary: Public
0.48 km
Pape Avenue Junior Public School
Elementary: Public
0.97 km
Morse Street Junior Public School
Elementary: Public
0.27 km
First Nations School of Toronto
Secondary: Public
1.99 km
Inglenook Community School
Secondary: Public
1.59 km
SEED Alternative
Secondary: Public
0.60 km
Eastdale Collegiate Institute
Secondary: Public
0.68 km
Subway Academy I
Secondary: Public
2.00 km
Riverdale Collegiate Institute
Secondary: Public
1.12 km
$
$3,600
- 1 bath
- 3 bed
Main-40 Thorncliffe Avenue, Toronto, Ontario • M4K 1V5 • Playter Estates-Danforth
$
$4,950
- 2 bath
- 4 bed
- 1100 sqft
Upper-42 Browning Avenue, Toronto, Ontario • M4K 1V7 • Playter Estates-Danforth
$
$3,300
- 1 bath
- 3 bed
- 700 sqft
2nd F-341 Broadview Avenue, Toronto, Ontario • M4M 2H1 • South Riverdale














