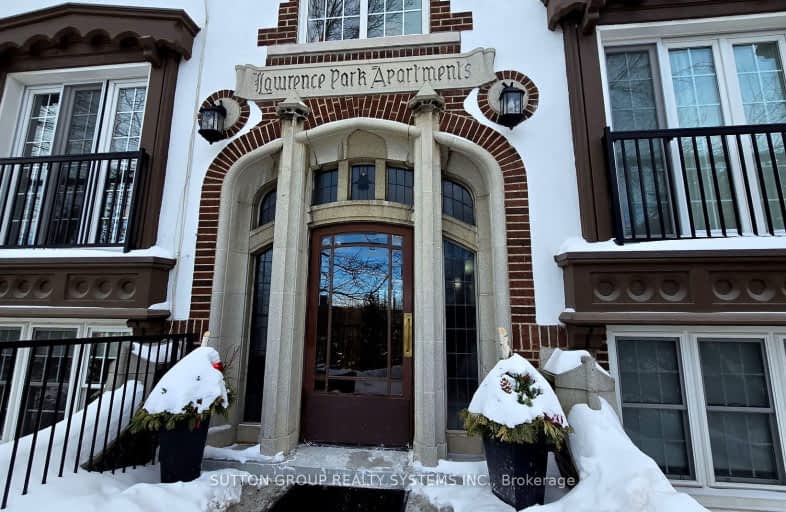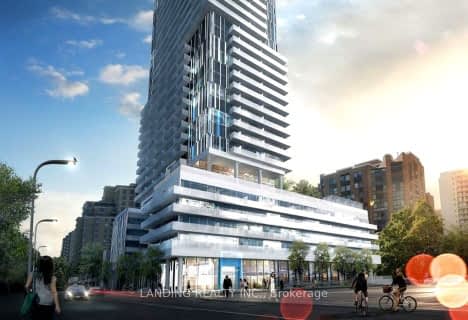Very Walkable
- Daily errands do not require a car.
Excellent Transit
- Most errands can be accomplished by public transportation.
Somewhat Bikeable
- Most errands require a car.

St Monica Catholic School
Elementary: CatholicJohn Fisher Junior Public School
Elementary: PublicBlessed Sacrament Catholic School
Elementary: CatholicJohn Ross Robertson Junior Public School
Elementary: PublicGlenview Senior Public School
Elementary: PublicBedford Park Public School
Elementary: PublicMsgr Fraser College (Midtown Campus)
Secondary: CatholicLoretto Abbey Catholic Secondary School
Secondary: CatholicMarshall McLuhan Catholic Secondary School
Secondary: CatholicNorth Toronto Collegiate Institute
Secondary: PublicLawrence Park Collegiate Institute
Secondary: PublicNorthern Secondary School
Secondary: Public-
Irving W. Chapley Community Centre & Park
205 Wilmington Ave, Toronto ON M3H 6B3 1.75km -
Forest Hill Road Park
179A Forest Hill Rd, Toronto ON 2.59km -
Oriole Park
201 Oriole Pky (Chaplin Crescent), Toronto ON M5P 2H4 2.63km
-
RBC Royal Bank
2346 Yonge St (at Orchard View Blvd.), Toronto ON M4P 2W7 1.38km -
RBC Royal Bank
1635 Ave Rd (at Cranbrooke Ave.), Toronto ON M5M 3X8 1.4km -
TD Bank Financial Group
1870 Bayview Ave, Toronto ON M4G 0C3 1.99km
- 2 bath
- 2 bed
- 700 sqft
3606-161 Roehampton Avenue, Toronto, Ontario • M4P 0C8 • Mount Pleasant East
- 2 bath
- 2 bed
- 600 sqft
1911-50 Dunfield Avenue, Toronto, Ontario • M4S 3A4 • Mount Pleasant East
- — bath
- — bed
- — sqft
2206-195 Redpath Avenue, Toronto, Ontario • M4P 0E4 • Mount Pleasant West
- — bath
- — bed
- — sqft
2409N-117 Broadway Avenue, Toronto, Ontario • M4P 1V3 • Mount Pleasant West
- 2 bath
- 2 bed
- 700 sqft
2111 -117 Broadway Avenue, Toronto, Ontario • M4P 1V3 • Mount Pleasant West
- 2 bath
- 2 bed
- 700 sqft
1309-2221 Yonge Street, Toronto, Ontario • M4S 2B4 • Mount Pleasant West
- 2 bath
- 2 bed
- 600 sqft
1407-39 Roehampton Avenue, Toronto, Ontario • M9P 1P9 • Mount Pleasant West
- 2 bath
- 2 bed
- 600 sqft
1818-50 Dunfield Avenue, Toronto, Ontario • M4S 3A4 • Mount Pleasant East
- 1 bath
- 2 bed
- 700 sqft
507-365 Eglinton Avenue East, Toronto, Ontario • M4P 1M5 • Mount Pleasant East
- 2 bath
- 2 bed
- 600 sqft
2309N-117 Broadway Avenue, Toronto, Ontario • M4P 1V3 • Mount Pleasant West














